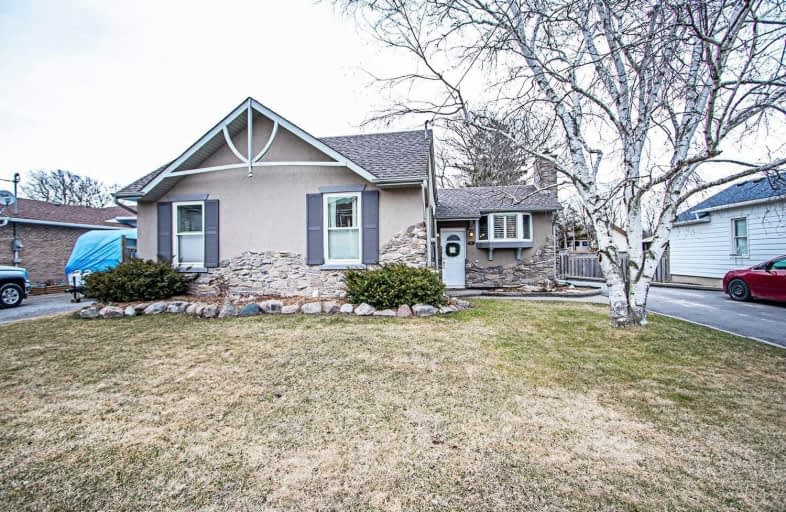
Central Public School
Elementary: Public
0.68 km
Vincent Massey Public School
Elementary: Public
1.42 km
Waverley Public School
Elementary: Public
1.10 km
Dr Ross Tilley Public School
Elementary: Public
1.48 km
Holy Family Catholic Elementary School
Elementary: Catholic
1.31 km
Duke of Cambridge Public School
Elementary: Public
1.38 km
Centre for Individual Studies
Secondary: Public
1.45 km
Courtice Secondary School
Secondary: Public
6.91 km
Holy Trinity Catholic Secondary School
Secondary: Catholic
6.24 km
Clarington Central Secondary School
Secondary: Public
1.06 km
Bowmanville High School
Secondary: Public
1.39 km
St. Stephen Catholic Secondary School
Secondary: Catholic
1.93 km



