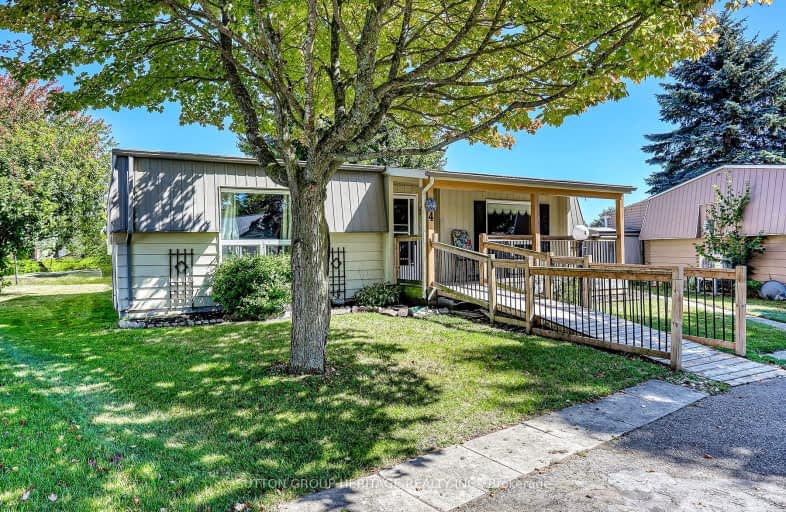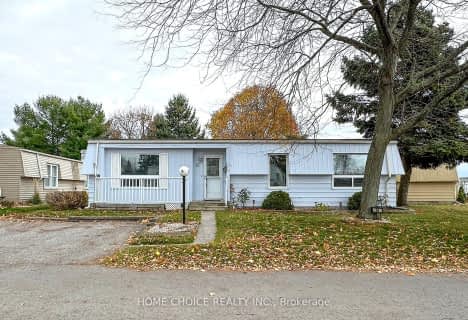Car-Dependent
- Almost all errands require a car.
16
/100
Somewhat Bikeable
- Most errands require a car.
30
/100

The Pines Senior Public School
Elementary: Public
4.93 km
Vincent Massey Public School
Elementary: Public
5.12 km
John M James School
Elementary: Public
5.29 km
St. Joseph Catholic Elementary School
Elementary: Catholic
4.63 km
St. Francis of Assisi Catholic Elementary School
Elementary: Catholic
1.86 km
Newcastle Public School
Elementary: Public
3.14 km
Centre for Individual Studies
Secondary: Public
6.55 km
Clarke High School
Secondary: Public
4.99 km
Holy Trinity Catholic Secondary School
Secondary: Catholic
12.50 km
Clarington Central Secondary School
Secondary: Public
7.53 km
Bowmanville High School
Secondary: Public
5.29 km
St. Stephen Catholic Secondary School
Secondary: Catholic
7.36 km
-
Wimot water front trail
Clarington ON 0.37km -
Barley Park
Clarington ON 1.23km -
Walbridge Park
Clarington ON 3.26km
-
RBC Royal Bank
1 Wheelhouse Dr, Newcastle ON L1B 1B9 0.15km -
TD Bank Financial Group
188 King St E, Bowmanville ON L1C 1P1 5.16km -
RBC - Bowmanville
55 King St E, Bowmanville ON L1C 1N4 5.76km



