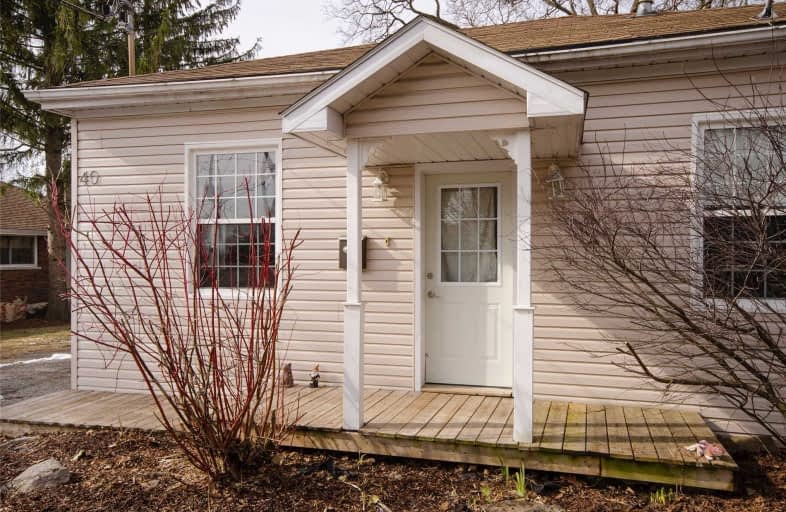Sold on Apr 10, 2019
Note: Property is not currently for sale or for rent.

-
Type: Detached
-
Style: Bungalow
-
Size: 700 sqft
-
Lot Size: 66 x 165 Feet
-
Age: No Data
-
Taxes: $2,913 per year
-
Days on Site: 7 Days
-
Added: Apr 03, 2019 (1 week on market)
-
Updated:
-
Last Checked: 3 months ago
-
MLS®#: E4403051
-
Listed By: Royal service real estate inc., brokerage
The High 9'6' Ceilings In This Charming Bungalow Give A Fantastic Sense Of Interior Space. Two Bedrooms And A 4 Pc Bathroom, Bamboo Flooring, And A Spacious Dine-In Kitchen. The Rear 'Mud' Room Has Main Floor Laundry, And Leads To A Large Deck In The Surprisingly Expansive Back Yard...Almost 100 Feet Of Fenced Back Yard Space. Many Recent Updates Make This Lovely Home "Move-In Ready"
Extras
New Gas Furnace In 2018, Shingles Approx 10 Yrs Old. Includes: Dishwasher, Dryer, Refrigerator, Stove, Washer, Window Coverings
Property Details
Facts for 40 Brown Street, Clarington
Status
Days on Market: 7
Last Status: Sold
Sold Date: Apr 10, 2019
Closed Date: Jul 04, 2019
Expiry Date: Aug 03, 2019
Sold Price: $374,100
Unavailable Date: Apr 10, 2019
Input Date: Apr 03, 2019
Property
Status: Sale
Property Type: Detached
Style: Bungalow
Size (sq ft): 700
Area: Clarington
Community: Bowmanville
Availability Date: Flexible
Inside
Bedrooms: 2
Bathrooms: 1
Kitchens: 1
Rooms: 6
Den/Family Room: No
Air Conditioning: None
Fireplace: No
Laundry Level: Main
Washrooms: 1
Building
Basement: Unfinished
Heat Type: Forced Air
Heat Source: Gas
Exterior: Vinyl Siding
Water Supply: Municipal
Special Designation: Unknown
Other Structures: Garden Shed
Parking
Driveway: Pvt Double
Garage Type: None
Covered Parking Spaces: 4
Fees
Tax Year: 2019
Tax Legal Description: Lt 36 Blk 7 Pl Grant Bowmanville; Municipality Of
Taxes: $2,913
Highlights
Feature: Public Trans
Land
Cross Street: Queen St
Municipality District: Clarington
Fronting On: South
Parcel Number: 266390086
Pool: None
Sewer: Sewers
Lot Depth: 165 Feet
Lot Frontage: 66 Feet
Acres: < .50
Rooms
Room details for 40 Brown Street, Clarington
| Type | Dimensions | Description |
|---|---|---|
| Living Main | 3.72 x 4.75 | Bamboo Floor |
| Kitchen Main | 3.38 x 3.93 | Eat-In Kitchen |
| Master Main | 2.87 x 3.20 | Bamboo Floor |
| 2nd Br Main | 3.38 x 3.93 | Bamboo Floor |
| Bathroom Main | 1.25 x 1.95 | 4 Pc Bath |
| Laundry Main | 2.44 x 3.35 | W/O To Deck |
| XXXXXXXX | XXX XX, XXXX |
XXXX XXX XXXX |
$XXX,XXX |
| XXX XX, XXXX |
XXXXXX XXX XXXX |
$XXX,XXX |
| XXXXXXXX XXXX | XXX XX, XXXX | $374,100 XXX XXXX |
| XXXXXXXX XXXXXX | XXX XX, XXXX | $374,000 XXX XXXX |

Central Public School
Elementary: PublicVincent Massey Public School
Elementary: PublicWaverley Public School
Elementary: PublicJohn M James School
Elementary: PublicSt. Joseph Catholic Elementary School
Elementary: CatholicDuke of Cambridge Public School
Elementary: PublicCentre for Individual Studies
Secondary: PublicClarke High School
Secondary: PublicHoly Trinity Catholic Secondary School
Secondary: CatholicClarington Central Secondary School
Secondary: PublicBowmanville High School
Secondary: PublicSt. Stephen Catholic Secondary School
Secondary: Catholic

