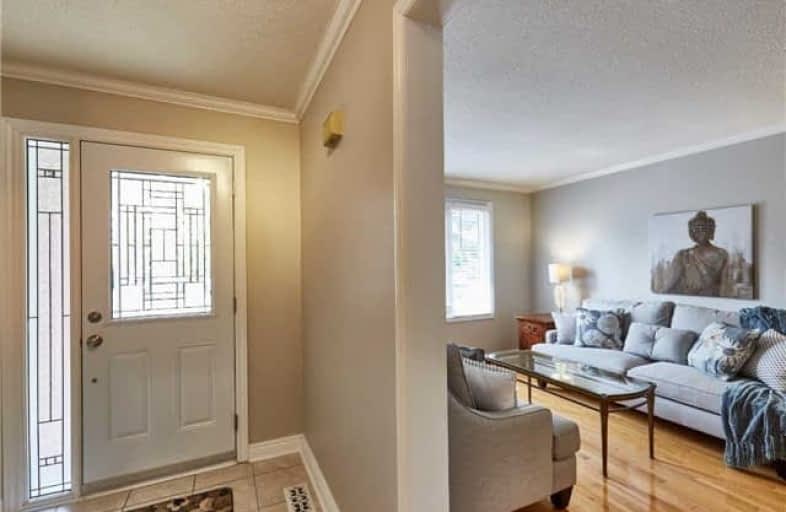
S T Worden Public School
Elementary: Public
0.25 km
St John XXIII Catholic School
Elementary: Catholic
1.40 km
Dr Emily Stowe School
Elementary: Public
1.35 km
St. Mother Teresa Catholic Elementary School
Elementary: Catholic
1.80 km
Forest View Public School
Elementary: Public
1.23 km
Courtice North Public School
Elementary: Public
1.61 km
Monsignor John Pereyma Catholic Secondary School
Secondary: Catholic
4.62 km
Courtice Secondary School
Secondary: Public
1.94 km
Holy Trinity Catholic Secondary School
Secondary: Catholic
2.90 km
Eastdale Collegiate and Vocational Institute
Secondary: Public
2.33 km
O'Neill Collegiate and Vocational Institute
Secondary: Public
4.85 km
Maxwell Heights Secondary School
Secondary: Public
5.27 km






