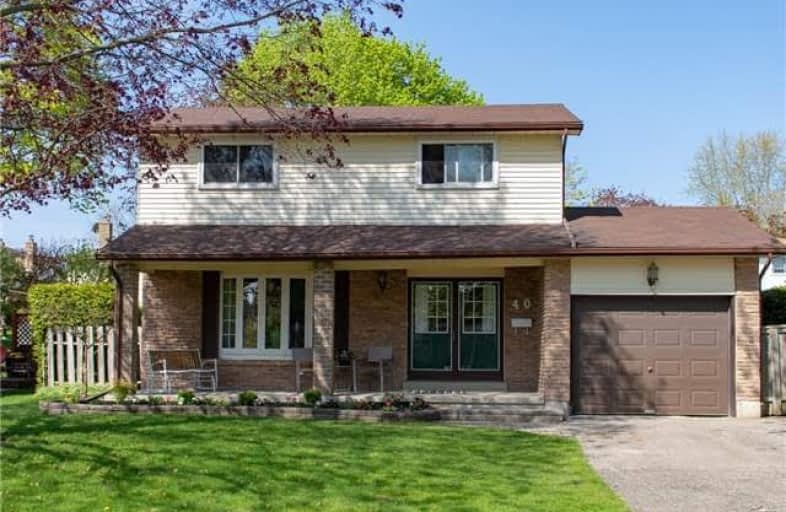Sold on May 30, 2018
Note: Property is not currently for sale or for rent.

-
Type: Detached
-
Style: 2-Storey
-
Size: 1100 sqft
-
Lot Size: 47.66 x 105 Feet
-
Age: No Data
-
Taxes: $3,296 per year
-
Days on Site: 12 Days
-
Added: Sep 07, 2019 (1 week on market)
-
Updated:
-
Last Checked: 3 months ago
-
MLS®#: E4132979
-
Listed By: Re/max hallmark first group realty ltd., brokerage
Beautifully Maintained 4 Bdrm Home Features Renovated Kitchen With Granite Counter Tops. Fireplace, 2 1/2 Baths All On Mature Treed Grounds In Desirable Bowmanville Location. Loads Of Parking. Minutes To All Amenities. A Must See!
Extras
Broadloom Where Laid, Gas Burner & Equipment, Central Air, Fridge, Stove, Washer, Dryer, Dishwasher, Hookup For Gas Bbq
Property Details
Facts for 40 Deerpark Crescent, Clarington
Status
Days on Market: 12
Last Status: Sold
Sold Date: May 30, 2018
Closed Date: Aug 10, 2018
Expiry Date: Oct 22, 2018
Sold Price: $490,000
Unavailable Date: May 30, 2018
Input Date: May 18, 2018
Property
Status: Sale
Property Type: Detached
Style: 2-Storey
Size (sq ft): 1100
Area: Clarington
Community: Bowmanville
Availability Date: 30 Days/Tba
Inside
Bedrooms: 4
Bathrooms: 3
Kitchens: 1
Rooms: 7
Den/Family Room: No
Air Conditioning: Central Air
Fireplace: Yes
Washrooms: 3
Building
Basement: Finished
Heat Type: Forced Air
Heat Source: Gas
Exterior: Brick
Exterior: Vinyl Siding
Water Supply: Municipal
Special Designation: Unknown
Parking
Driveway: Private
Garage Spaces: 1
Garage Type: Attached
Covered Parking Spaces: 4
Total Parking Spaces: 5
Fees
Tax Year: 2018
Tax Legal Description: Plan 698 Lot 94
Taxes: $3,296
Highlights
Feature: Arts Centre
Feature: Fenced Yard
Feature: Hospital
Feature: Park
Feature: Public Transit
Feature: School
Land
Cross Street: Hobbs/Simpson
Municipality District: Clarington
Fronting On: West
Pool: None
Sewer: Sewers
Lot Depth: 105 Feet
Lot Frontage: 47.66 Feet
Additional Media
- Virtual Tour: https://my.matterport.com/show/?m=TkaS2ywgvzZ
Rooms
Room details for 40 Deerpark Crescent, Clarington
| Type | Dimensions | Description |
|---|---|---|
| Living Main | 3.40 x 4.92 | Parquet Floor, Combined W/Dining, Large Window |
| Dining Main | 2.80 x 3.46 | Parquet Floor, Combined W/Living, Window |
| Kitchen Main | 3.05 x 3.30 | Renovated, Granite Counter, Custom Backsplash |
| Master Upper | 3.20 x 3.98 | Parquet Floor, Closet, Window |
| Br Upper | 2.60 x 3.09 | Parquet Floor, Closet, Window |
| Br Upper | 2.80 x 3.58 | Parquet Floor, Closet, Window |
| Br Upper | 2.60 x 2.71 | Parquet Floor, Closet, Window |
| Rec Lower | 4.53 x 7.40 | Irregular Rm, Broadloom, Gas Fireplace |

| XXXXXXXX | XXX XX, XXXX |
XXXX XXX XXXX |
$XXX,XXX |
| XXX XX, XXXX |
XXXXXX XXX XXXX |
$XXX,XXX |
| XXXXXXXX XXXX | XXX XX, XXXX | $490,000 XXX XXXX |
| XXXXXXXX XXXXXX | XXX XX, XXXX | $499,900 XXX XXXX |

Central Public School
Elementary: PublicVincent Massey Public School
Elementary: PublicWaverley Public School
Elementary: PublicJohn M James School
Elementary: PublicSt. Joseph Catholic Elementary School
Elementary: CatholicDuke of Cambridge Public School
Elementary: PublicCentre for Individual Studies
Secondary: PublicClarke High School
Secondary: PublicHoly Trinity Catholic Secondary School
Secondary: CatholicClarington Central Secondary School
Secondary: PublicBowmanville High School
Secondary: PublicSt. Stephen Catholic Secondary School
Secondary: Catholic
