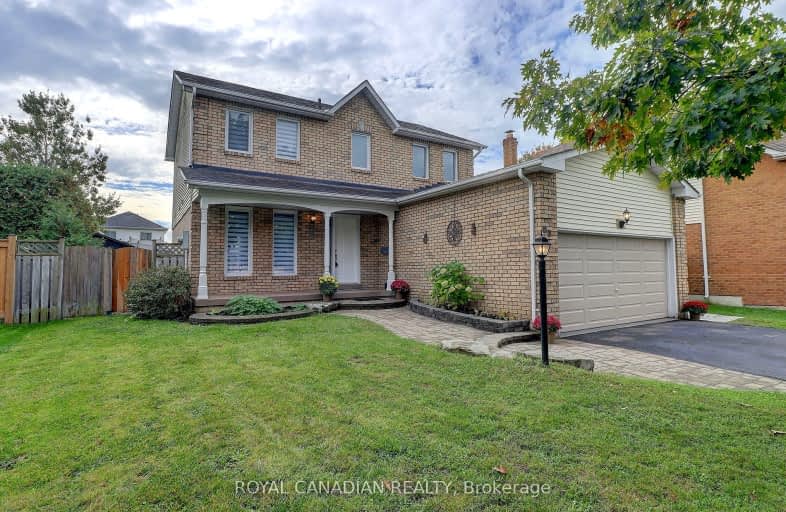Car-Dependent
- Most errands require a car.
Somewhat Bikeable
- Most errands require a car.

Orono Public School
Elementary: PublicThe Pines Senior Public School
Elementary: PublicJohn M James School
Elementary: PublicSt. Joseph Catholic Elementary School
Elementary: CatholicSt. Francis of Assisi Catholic Elementary School
Elementary: CatholicNewcastle Public School
Elementary: PublicCentre for Individual Studies
Secondary: PublicClarke High School
Secondary: PublicHoly Trinity Catholic Secondary School
Secondary: CatholicClarington Central Secondary School
Secondary: PublicBowmanville High School
Secondary: PublicSt. Stephen Catholic Secondary School
Secondary: Catholic-
The Old Newcastle House Taps & Grill
119 King Avenue W, Newcastle, ON L1B 1H1 0.69km -
Da Taste
361 King Avenue E, Newcastle, ON L1B 1H4 1.49km -
Castle John's
789 King Ave E, Newcastle, ON L1B 1K8 1.95km
-
Tim Horton's
361 King Avenue E, Newcastle, ON L1B 1H4 1.43km -
McDonald's
17-1000 Regional Road, Newcastle, ON L1B 1L9 2.49km -
Tim Hortons
3962 Highway 401 Westbound, Unit 2, Newcastle, ON 4.56km
-
Shoppers Drugmart
1 King Avenue E, Newcastle, ON L1B 1H3 0.87km -
Lovell Drugs
600 Grandview Street S, Oshawa, ON L1H 8P4 17.61km -
Eastview Pharmacy
573 King Street E, Oshawa, ON L1H 1G3 19.76km
-
Just Like Baba's Perogies
101 Edward Street W, Newcastle, ON L1B 1C5 0.61km -
The Old Newcastle House Taps & Grill
119 King Avenue W, Newcastle, ON L1B 1H1 0.69km -
New Massey House
27 King Avenue E, Newcastle, ON L1B 1H3 0.91km
-
Oshawa Centre
419 King Street West, Oshawa, ON L1J 2K5 22.84km -
Whitby Mall
1615 Dundas Street E, Whitby, ON L1N 7G3 25.33km -
Northumberland Mall
1111 Elgin Street W, Cobourg, ON K9A 5H7 32.41km
-
Palmieri's No Frills
80 King Avenue E, Newcastle, ON L1B 1H6 0.76km -
Metro
243 King Street E, Bowmanville, ON L1C 3X1 6.12km -
Orono's General Store
5331 Main Street, Clarington, ON L0B 7.42km
-
The Beer Store
200 Ritson Road N, Oshawa, ON L1H 5J8 21.04km -
LCBO
400 Gibb Street, Oshawa, ON L1J 0B2 22.57km -
Liquor Control Board of Ontario
15 Thickson Road N, Whitby, ON L1N 8W7 25.48km
-
ONroute
3962 Highway 401 Westbound, Unit 2, Newcastle, ON L1B 1C2 0.92km -
Esso
17188 Vivian Drive, Newcastle, ON L1B 1L9 4.58km -
Skylight Donuts Drive Thru
146 Liberty Street S, Bowmanville, ON L1C 2P4 6.55km
-
Cineplex Odeon
1351 Grandview Street N, Oshawa, ON L1K 0G1 19.55km -
Regent Theatre
50 King Street E, Oshawa, ON L1H 1B4 21.33km -
Landmark Cinemas
75 Consumers Drive, Whitby, ON L1N 9S2 25.89km
-
Clarington Public Library
2950 Courtice Road, Courtice, ON L1E 2H8 14.66km -
Oshawa Public Library, McLaughlin Branch
65 Bagot Street, Oshawa, ON L1H 1N2 21.61km -
Whitby Public Library
701 Rossland Road E, Whitby, ON L1N 8Y9 27.55km
-
Lakeridge Health
47 Liberty Street S, Bowmanville, ON L1C 2N4 6.63km -
Lakeridge Health
1 Hospital Court, Oshawa, ON L1G 2B9 22.04km -
Ontario Shores Centre for Mental Health Sciences
700 Gordon Street, Whitby, ON L1N 5S9 28.88km
-
Brookhouse Park
Clarington ON 1.42km -
Spiderpark
BROOKHOUSE Dr (Edward Street), Newcastle ON 1.46km -
Barley Park
Clarington ON 1.69km
-
CIBC
72 King Ave W, Newcastle ON L1B 1H7 0.79km -
RBC Royal Bank
1 Wheelhouse Dr, Newcastle ON L1B 1B9 2.1km -
BMO Bank of Montreal
985 Bowmanville Ave, Bowmanville ON L1C 7B5 7.67km














