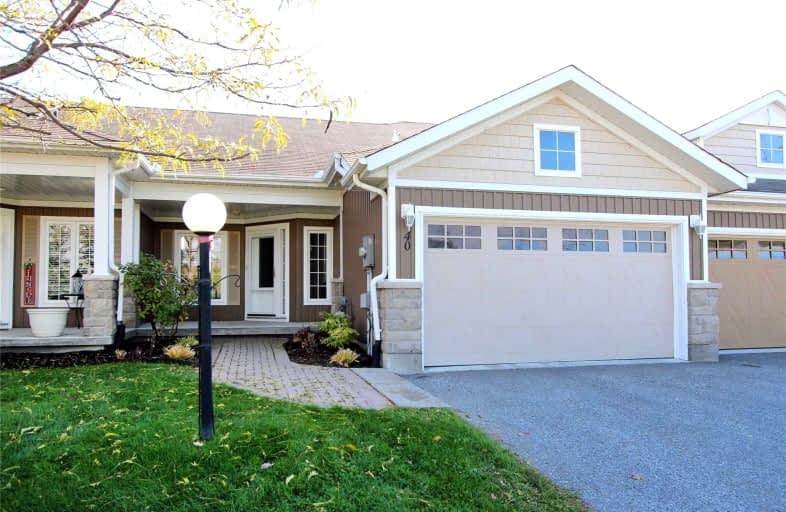Sold on Nov 10, 2021
Note: Property is not currently for sale or for rent.

-
Type: Att/Row/Twnhouse
-
Style: Bungalow
-
Lot Size: 0 x 0 Feet
-
Age: 6-15 years
-
Taxes: $2,945 per year
-
Days on Site: 5 Days
-
Added: Nov 05, 2021 (5 days on market)
-
Updated:
-
Last Checked: 3 months ago
-
MLS®#: E5424922
-
Listed By: Comflex realty inc., brokerage
Spacious West End Townhouse Villa In Sought After Adult Lakeside Community Of Wilmot Creek. This Garden Villa Is Completely Finished Top To Bottom From The Custom Kitchen With Granite Countertops, Stainless Steel Appliances And Hardwood Flooring To The Full Finished Lower Level. Vaulted Ceilings And Open Concept Make This Home Perfect For Entertaining. S Steel Front Load Washer/ Dryer, Home Shows Beautifully, Not Holding Offers So See It, Love It, Buy It!
Extras
Monthly Maintenance Fee: $ 774.30 Plus $ + 245.40 Mth Property Taxes.= $ 1029.70 Includes Use Of Golf Course, Heated Saltwater Pools, Hot Tub, Sauna, Exercise Room, Shuffleboard, Darts, Billiards, And Much More
Property Details
Facts for 40 Heatherlea Drive, Clarington
Status
Days on Market: 5
Last Status: Sold
Sold Date: Nov 10, 2021
Closed Date: Dec 14, 2021
Expiry Date: Feb 05, 2022
Sold Price: $705,000
Unavailable Date: Nov 10, 2021
Input Date: Nov 05, 2021
Property
Status: Sale
Property Type: Att/Row/Twnhouse
Style: Bungalow
Age: 6-15
Area: Clarington
Community: Newcastle
Availability Date: Immediate Tba
Inside
Bedrooms: 2
Bathrooms: 3
Kitchens: 1
Rooms: 4
Den/Family Room: No
Air Conditioning: Central Air
Fireplace: Yes
Laundry Level: Main
Central Vacuum: N
Washrooms: 3
Building
Basement: Finished
Basement 2: Full
Heat Type: Forced Air
Heat Source: Gas
Exterior: Vinyl Siding
Water Supply: Municipal
Special Designation: Landlease
Retirement: Y
Parking
Driveway: Pvt Double
Garage Spaces: 2
Garage Type: Attached
Covered Parking Spaces: 2
Total Parking Spaces: 4
Fees
Tax Year: 2022
Tax Legal Description: Site # 1105 House Only Land Leased
Taxes: $2,945
Highlights
Feature: Golf
Feature: Rec Centre
Land
Cross Street: Heatherlea And Hinkl
Municipality District: Clarington
Fronting On: South
Pool: None
Sewer: Sewers
Lot Irregularities: As Per Lease Agreemen
Additional Media
- Virtual Tour: https://video214.com/play/TEEUoHvy1I88Hm11qpulVQ/s/dark
Rooms
Room details for 40 Heatherlea Drive, Clarington
| Type | Dimensions | Description |
|---|---|---|
| Living Main | 4.51 x 7.98 | Hardwood Floor, Gas Fireplace, W/O To Yard |
| Dining Main | - | Hardwood Floor, Combined W/Living, O/Looks Living |
| Kitchen Main | 3.36 x 4.01 | Ceramic Floor, Centre Island, Stainless Steel Appl |
| Foyer Main | - | Ceramic Floor, Closet |
| Prim Bdrm Main | 3.88 x 4.45 | Broadloom, His/Hers Closets, 5 Pc Ensuite |
| 2nd Br Main | 3.35 x 3.63 | Broadloom, Double Closet |
| Rec Lower | 5.12 x 5.51 | Broadloom, 3 Pc Bath |
| 3rd Br Lower | 3.19 x 3.62 | Broadloom, Window |
| Exercise Lower | 3.18 x 4.24 | Broadloom |
| Games Lower | 2.67 x 8.03 | Laminate, L-Shaped Room |
| Utility Lower | 1.69 x 3.10 | |
| Study Lower | 1.98 x 2.06 | Broadloom |
| XXXXXXXX | XXX XX, XXXX |
XXXX XXX XXXX |
$XXX,XXX |
| XXX XX, XXXX |
XXXXXX XXX XXXX |
$XXX,XXX |
| XXXXXXXX XXXX | XXX XX, XXXX | $705,000 XXX XXXX |
| XXXXXXXX XXXXXX | XXX XX, XXXX | $725,000 XXX XXXX |

Vincent Massey Public School
Elementary: PublicWaverley Public School
Elementary: PublicJohn M James School
Elementary: PublicSt. Joseph Catholic Elementary School
Elementary: CatholicSt. Francis of Assisi Catholic Elementary School
Elementary: CatholicDuke of Cambridge Public School
Elementary: PublicCentre for Individual Studies
Secondary: PublicClarke High School
Secondary: PublicHoly Trinity Catholic Secondary School
Secondary: CatholicClarington Central Secondary School
Secondary: PublicBowmanville High School
Secondary: PublicSt. Stephen Catholic Secondary School
Secondary: Catholic- 3 bath
- 3 bed
- 1500 sqft
833 Port Darlington Road, Clarington, Ontario • L1C 7G4 • Bowmanville



