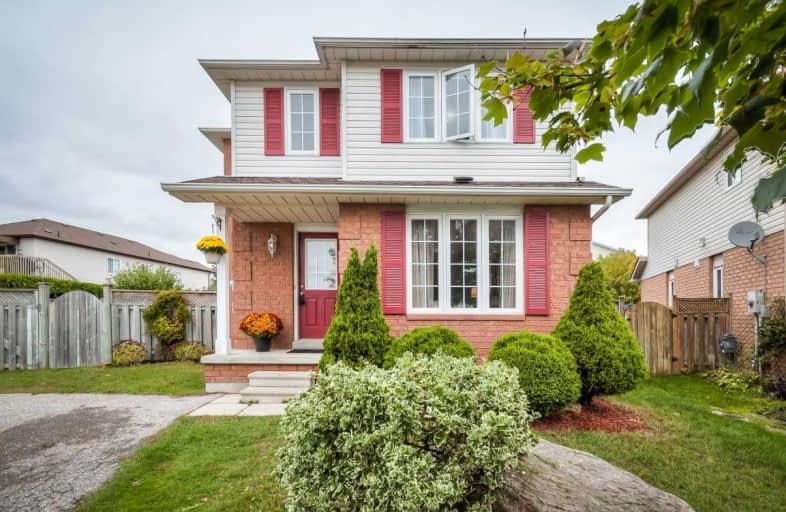
Campbell Children's School
Elementary: Hospital
1.22 km
S T Worden Public School
Elementary: Public
0.86 km
St John XXIII Catholic School
Elementary: Catholic
0.42 km
St. Mother Teresa Catholic Elementary School
Elementary: Catholic
1.01 km
Forest View Public School
Elementary: Public
0.59 km
Dr G J MacGillivray Public School
Elementary: Public
1.45 km
DCE - Under 21 Collegiate Institute and Vocational School
Secondary: Public
4.46 km
G L Roberts Collegiate and Vocational Institute
Secondary: Public
5.53 km
Monsignor John Pereyma Catholic Secondary School
Secondary: Catholic
3.64 km
Courtice Secondary School
Secondary: Public
2.61 km
Holy Trinity Catholic Secondary School
Secondary: Catholic
2.95 km
Eastdale Collegiate and Vocational Institute
Secondary: Public
2.28 km




