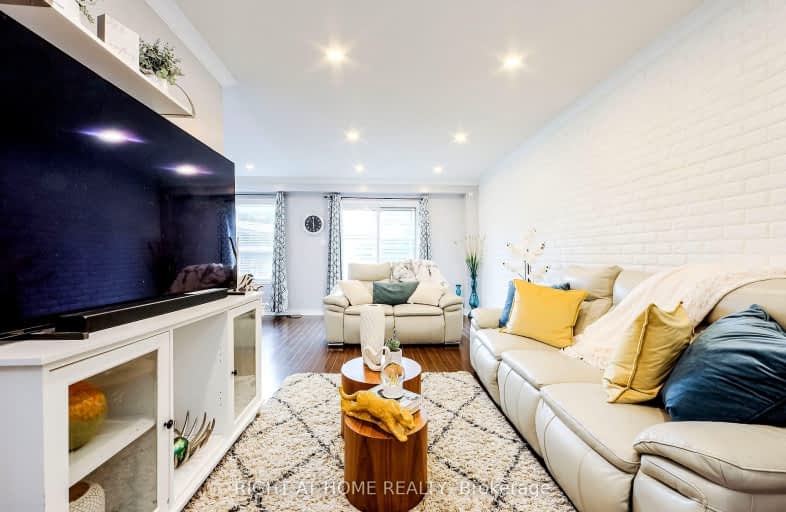Car-Dependent
- Most errands require a car.
28
/100
Bikeable
- Some errands can be accomplished on bike.
52
/100

Central Public School
Elementary: Public
1.81 km
Vincent Massey Public School
Elementary: Public
2.32 km
Waverley Public School
Elementary: Public
1.04 km
Dr Ross Tilley Public School
Elementary: Public
0.56 km
Holy Family Catholic Elementary School
Elementary: Catholic
0.20 km
Duke of Cambridge Public School
Elementary: Public
2.35 km
Centre for Individual Studies
Secondary: Public
2.56 km
Courtice Secondary School
Secondary: Public
6.40 km
Holy Trinity Catholic Secondary School
Secondary: Catholic
5.51 km
Clarington Central Secondary School
Secondary: Public
1.21 km
Bowmanville High School
Secondary: Public
2.40 km
St. Stephen Catholic Secondary School
Secondary: Catholic
2.88 km







