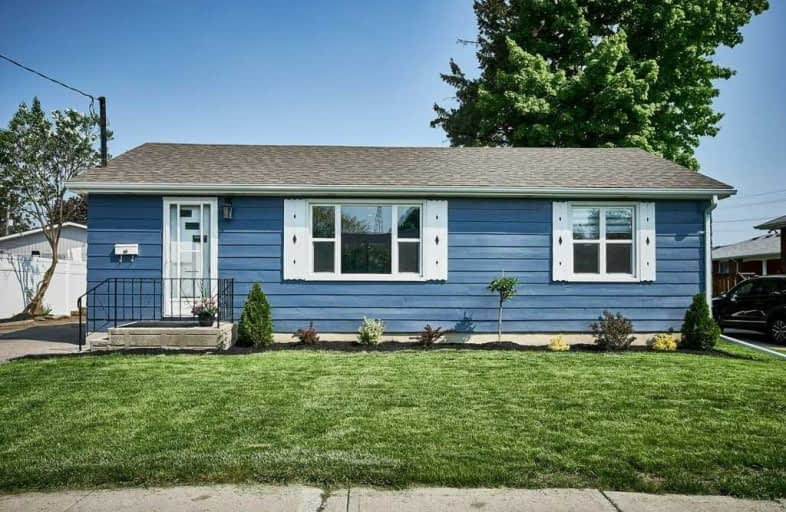
Video Tour

Central Public School
Elementary: Public
1.33 km
Vincent Massey Public School
Elementary: Public
0.45 km
Waverley Public School
Elementary: Public
1.58 km
John M James School
Elementary: Public
1.64 km
St. Joseph Catholic Elementary School
Elementary: Catholic
0.74 km
Duke of Cambridge Public School
Elementary: Public
0.63 km
Centre for Individual Studies
Secondary: Public
2.11 km
Clarke High School
Secondary: Public
6.95 km
Holy Trinity Catholic Secondary School
Secondary: Catholic
7.93 km
Clarington Central Secondary School
Secondary: Public
2.80 km
Bowmanville High School
Secondary: Public
0.74 km
St. Stephen Catholic Secondary School
Secondary: Catholic
2.93 km


