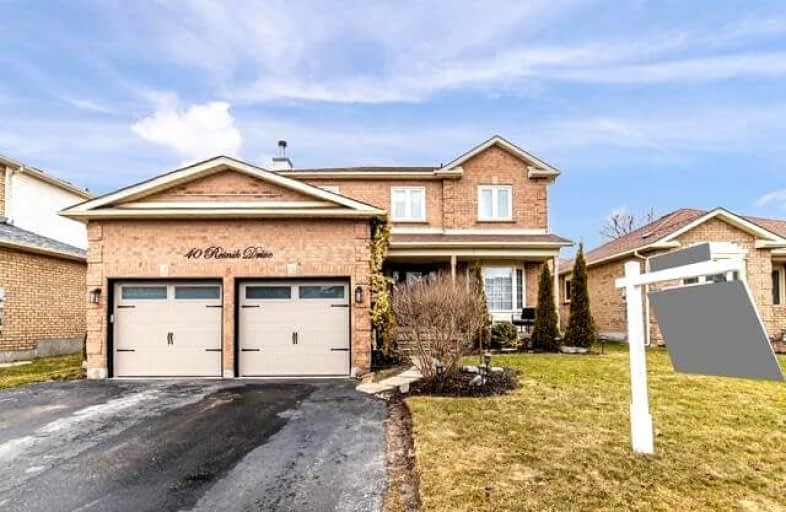
3D Walkthrough

Kirby Centennial Public School
Elementary: Public
10.48 km
Orono Public School
Elementary: Public
7.13 km
The Pines Senior Public School
Elementary: Public
2.96 km
John M James School
Elementary: Public
7.66 km
St. Francis of Assisi Catholic Elementary School
Elementary: Catholic
2.09 km
Newcastle Public School
Elementary: Public
1.04 km
Centre for Individual Studies
Secondary: Public
9.08 km
Clarke High School
Secondary: Public
3.05 km
Holy Trinity Catholic Secondary School
Secondary: Catholic
15.76 km
Clarington Central Secondary School
Secondary: Public
10.53 km
Bowmanville High School
Secondary: Public
8.16 km
St. Stephen Catholic Secondary School
Secondary: Catholic
9.77 km






