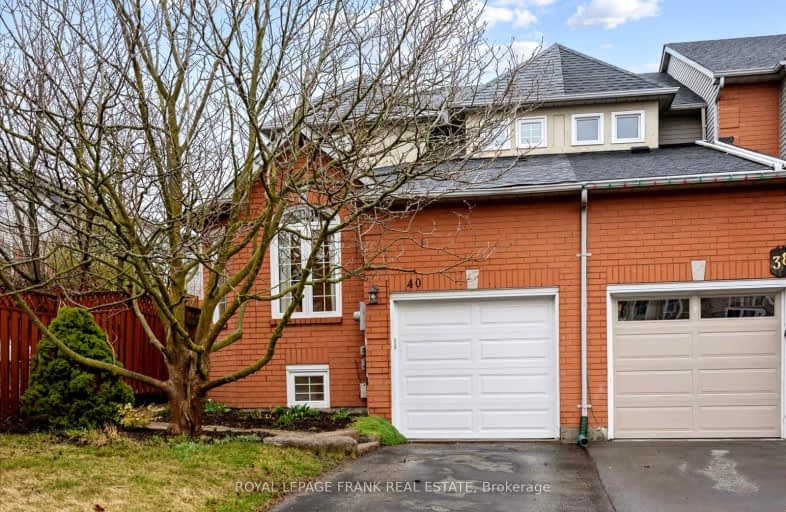
Video Tour
Somewhat Walkable
- Some errands can be accomplished on foot.
56
/100
Somewhat Bikeable
- Most errands require a car.
45
/100

Central Public School
Elementary: Public
1.10 km
Vincent Massey Public School
Elementary: Public
1.65 km
Waverley Public School
Elementary: Public
0.76 km
Dr Ross Tilley Public School
Elementary: Public
1.00 km
Holy Family Catholic Elementary School
Elementary: Catholic
0.89 km
Duke of Cambridge Public School
Elementary: Public
1.66 km
Centre for Individual Studies
Secondary: Public
1.93 km
Courtice Secondary School
Secondary: Public
6.83 km
Holy Trinity Catholic Secondary School
Secondary: Catholic
6.05 km
Clarington Central Secondary School
Secondary: Public
1.13 km
Bowmanville High School
Secondary: Public
1.70 km
St. Stephen Catholic Secondary School
Secondary: Catholic
2.38 km
-
Bowmanville Creek Valley
Bowmanville ON 0.63km -
Darlington Provincial Park
RR 2 Stn Main, Bowmanville ON L1C 3K3 1.6km -
Memorial Park Association
120 Liberty St S (Baseline Rd), Bowmanville ON L1C 2P4 1.69km
-
TD Canada Trust Branch and ATM
80 Clarington Blvd, Bowmanville ON L1C 5A5 0.76km -
HODL Bitcoin ATM - Happy Way Convenience
75 King St W, Bowmanville ON L1C 1R2 0.83km -
Scotiabank
100 Clarington Blvd (at Hwy 2), Bowmanville ON L1C 4Z3 0.86km








