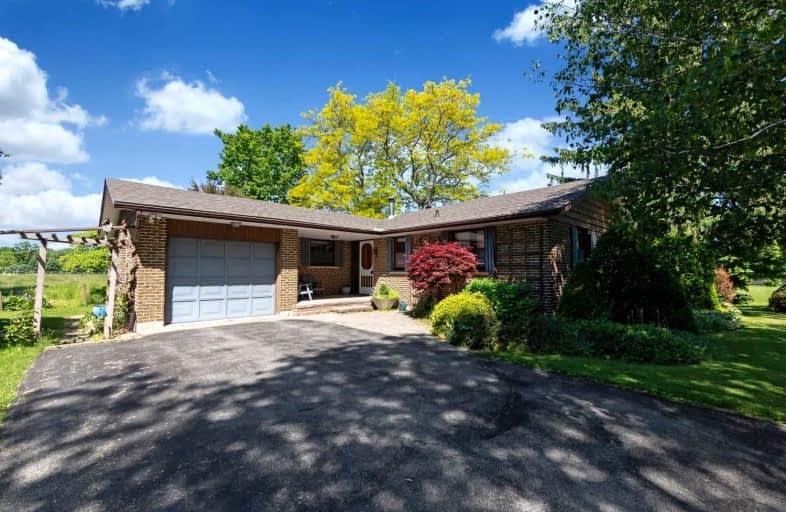Sold on Jun 10, 2022
Note: Property is not currently for sale or for rent.

-
Type: Detached
-
Style: Bungalow
-
Lot Size: 100 x 150 Feet
-
Age: No Data
-
Taxes: $4,264 per year
-
Days on Site: 3 Days
-
Added: Jun 07, 2022 (3 days on market)
-
Updated:
-
Last Checked: 3 months ago
-
MLS®#: E5648669
-
Listed By: Royal service real estate inc., brokerage
First Time Offered For Sale Since 1974! This Lovingly Maintained Property Has Been Home To The Same Owners For Nearly 50 Years. Incredible Potential In This Well Built All Brick 3 Bedroom, 2 Bath Bungalow With Traditional Covered Front Porch, Eat In Kitchen With W/O To Private Deck And Large Rear Yard Backing Onto Horse Farm. Huge Open Living And Dining Room With Bright Bay Window, 3 Large Main Floor Bedrooms Plus 4Pc Bath. Lower Level Has Laundry Area Plus 3Pc Bath And Massive Unfinished Basement With Above Grade Windows Ideal For Future Living Space. Interior Garage Entry, Central Air, New 100 Amp Electrical Panel, Newer Roof More. Home Requires Updating But Is Spotless And Extremely Well Built And Cared For Over The Years.
Extras
Prime Location Centrally Located Between Orono, Newcastle And Bowmanville Minutes To Hwy 115, 401 And 407. See Virtual Tour. Opportunity Knocks!
Property Details
Facts for 4040 Squair Road, Clarington
Status
Days on Market: 3
Last Status: Sold
Sold Date: Jun 10, 2022
Closed Date: Aug 12, 2022
Expiry Date: Aug 09, 2022
Sold Price: $878,000
Unavailable Date: Jun 10, 2022
Input Date: Jun 07, 2022
Property
Status: Sale
Property Type: Detached
Style: Bungalow
Area: Clarington
Community: Orono
Availability Date: 30 Tba
Inside
Bedrooms: 3
Bathrooms: 2
Kitchens: 1
Rooms: 6
Den/Family Room: No
Air Conditioning: Central Air
Fireplace: No
Washrooms: 2
Utilities
Electricity: Yes
Gas: No
Cable: Available
Telephone: Available
Building
Basement: Full
Basement 2: Part Fin
Heat Type: Forced Air
Heat Source: Oil
Exterior: Brick
Water Supply Type: Drilled Well
Water Supply: Well
Special Designation: Unknown
Other Structures: Garden Shed
Parking
Driveway: Pvt Double
Garage Spaces: 1
Garage Type: Attached
Covered Parking Spaces: 4
Total Parking Spaces: 5
Fees
Tax Year: 2021
Tax Legal Description: Pt Lt 31 Con 4 Clarke As In N70079; Clarington
Taxes: $4,264
Highlights
Feature: Clear View
Feature: Level
Feature: School Bus Route
Land
Cross Street: Con Rd 4 & Squair Rd
Municipality District: Clarington
Fronting On: West
Pool: None
Sewer: Septic
Lot Depth: 150 Feet
Lot Frontage: 100 Feet
Acres: < .50
Zoning: Res
Additional Media
- Virtual Tour: https://caliramedia.com/4040-squair-rd/
Rooms
Room details for 4040 Squair Road, Clarington
| Type | Dimensions | Description |
|---|---|---|
| Kitchen Main | 3.71 x 4.18 | Eat-In Kitchen, W/O To Deck |
| Dining Main | 2.50 x 3.45 | Open Concept, Crown Moulding, Broadloom |
| Living Main | 3.60 x 5.20 | Open Concept, Crown Moulding, Bay Window |
| Prim Bdrm Main | 4.07 x 4.27 | Double Closet, Broadloom |
| 2nd Br Main | 3.04 x 3.04 | Broadloom, Double Closet |
| 3rd Br Main | 2.58 x 4.26 | Broadloom, Double Closet |
| Laundry Lower | 2.70 x 2.40 | Laundry Sink, B/I Shelves |
| Workshop Lower | 4.05 x 4.63 |
| XXXXXXXX | XXX XX, XXXX |
XXXX XXX XXXX |
$XXX,XXX |
| XXX XX, XXXX |
XXXXXX XXX XXXX |
$XXX,XXX |
| XXXXXXXX XXXX | XXX XX, XXXX | $878,000 XXX XXXX |
| XXXXXXXX XXXXXX | XXX XX, XXXX | $699,900 XXX XXXX |

Kirby Centennial Public School
Elementary: PublicOrono Public School
Elementary: PublicThe Pines Senior Public School
Elementary: PublicJohn M James School
Elementary: PublicSt. Francis of Assisi Catholic Elementary School
Elementary: CatholicNewcastle Public School
Elementary: PublicCentre for Individual Studies
Secondary: PublicClarke High School
Secondary: PublicHoly Trinity Catholic Secondary School
Secondary: CatholicClarington Central Secondary School
Secondary: PublicBowmanville High School
Secondary: PublicSt. Stephen Catholic Secondary School
Secondary: Catholic- 3 bath
- 3 bed
3324 Concession Road 3, Clarington, Ontario • L1B 0M4 • Rural Clarington



