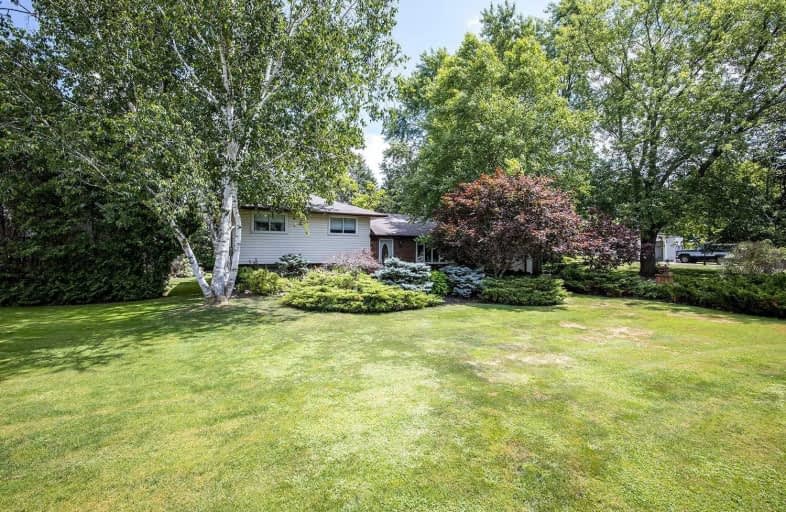Sold on Jul 31, 2020
Note: Property is not currently for sale or for rent.

-
Type: Detached
-
Style: Sidesplit 3
-
Lot Size: 100 x 150 Feet
-
Age: No Data
-
Taxes: $4,399 per year
-
Days on Site: 2 Days
-
Added: Jul 29, 2020 (2 days on market)
-
Updated:
-
Last Checked: 2 months ago
-
MLS®#: E4848696
-
Listed By: Re/max jazz inc., brokerage
Opportunity Knocks! Immaculate Kept Detached 4 Beds 3 Bath Home Renovated Top To Bottom W/ High End Finishes Well Above Standards On Private 100 X 150 Lot. Open Concept. Stunning Custom Built Kitchen With Center Island Island, Cabinets Pullouts, Stone Tops And High End Appliances. Family Room With Glass Pocket Doors, Fireplace And W/O To Deck. Large Master Bedroom With W/O To Deck. Hardwood Floors. Custom Cabinetry, Crown Molding And Wainscoting Throughout.
Extras
Direct Access To Garage With 12' Ceilings And 100 Amp Panel & Much More. The List Of Upgrades Goes On And On. See Attachments For List Of Updates And Upgrades, Inclusions, Exclusions And Floor Plans. Pre-Listing Inspection Report Available.
Property Details
Facts for 4041 Squair Road, Clarington
Status
Days on Market: 2
Last Status: Sold
Sold Date: Jul 31, 2020
Closed Date: Oct 30, 2020
Expiry Date: Oct 29, 2020
Sold Price: $840,000
Unavailable Date: Jul 31, 2020
Input Date: Jul 29, 2020
Prior LSC: Listing with no contract changes
Property
Status: Sale
Property Type: Detached
Style: Sidesplit 3
Area: Clarington
Community: Rural Clarington
Availability Date: 60/90 Days
Inside
Bedrooms: 4
Bathrooms: 3
Kitchens: 1
Rooms: 7
Den/Family Room: Yes
Air Conditioning: Central Air
Fireplace: Yes
Washrooms: 3
Building
Basement: Finished
Heat Type: Forced Air
Heat Source: Electric
Exterior: Brick
Exterior: Vinyl Siding
Water Supply Type: Dug Well
Water Supply: Well
Special Designation: Unknown
Other Structures: Garden Shed
Parking
Driveway: Pvt Double
Garage Spaces: 2
Garage Type: Attached
Covered Parking Spaces: 6
Total Parking Spaces: 8
Fees
Tax Year: 2020
Tax Legal Description: Pt Lt 30 4 Clarke As In D527640; Clarington
Taxes: $4,399
Highlights
Feature: Fenced Yard
Land
Cross Street: Squair Rd North Of C
Municipality District: Clarington
Fronting On: East
Pool: None
Sewer: Septic
Lot Depth: 150 Feet
Lot Frontage: 100 Feet
Additional Media
- Virtual Tour: https://my.matterport.com/show/?m=8UuGsfersAa&mls=1
Rooms
Room details for 4041 Squair Road, Clarington
| Type | Dimensions | Description |
|---|---|---|
| Living Main | 4.30 x 6.59 | Fireplace, Picture Window, Hardwood Floor |
| Dining Main | 2.93 x 2.96 | Open Concept, Combined W/Living, Hardwood Floor |
| Kitchen Main | 2.93 x 4.30 | Open Concept, Custom Counter, Renovated |
| Family Main | 4.30 x 6.77 | Fireplace, W/O To Deck, Hardwood Floor |
| Master Upper | 3.40 x 7.66 | W/O To Deck |
| 2nd Br Upper | 2.84 x 3.10 | |
| 3rd Br Main | 3.01 x 3.60 | Hardwood Floor, Ensuite Bath |
| Rec Lower | 4.91 x 6.37 | Hardwood Floor |

| XXXXXXXX | XXX XX, XXXX |
XXXX XXX XXXX |
$XXX,XXX |
| XXX XX, XXXX |
XXXXXX XXX XXXX |
$XXX,XXX | |
| XXXXXXXX | XXX XX, XXXX |
XXXXXXXX XXX XXXX |
|
| XXX XX, XXXX |
XXXXXX XXX XXXX |
$XXX,XXX | |
| XXXXXXXX | XXX XX, XXXX |
XXXXXXX XXX XXXX |
|
| XXX XX, XXXX |
XXXXXX XXX XXXX |
$XXX,XXX | |
| XXXXXXXX | XXX XX, XXXX |
XXXXXXX XXX XXXX |
|
| XXX XX, XXXX |
XXXXXX XXX XXXX |
$XXX,XXX | |
| XXXXXXXX | XXX XX, XXXX |
XXXXXXXX XXX XXXX |
|
| XXX XX, XXXX |
XXXXXX XXX XXXX |
$XXX,XXX |
| XXXXXXXX XXXX | XXX XX, XXXX | $840,000 XXX XXXX |
| XXXXXXXX XXXXXX | XXX XX, XXXX | $789,900 XXX XXXX |
| XXXXXXXX XXXXXXXX | XXX XX, XXXX | XXX XXXX |
| XXXXXXXX XXXXXX | XXX XX, XXXX | $775,000 XXX XXXX |
| XXXXXXXX XXXXXXX | XXX XX, XXXX | XXX XXXX |
| XXXXXXXX XXXXXX | XXX XX, XXXX | $775,000 XXX XXXX |
| XXXXXXXX XXXXXXX | XXX XX, XXXX | XXX XXXX |
| XXXXXXXX XXXXXX | XXX XX, XXXX | $775,000 XXX XXXX |
| XXXXXXXX XXXXXXXX | XXX XX, XXXX | XXX XXXX |
| XXXXXXXX XXXXXX | XXX XX, XXXX | $619,000 XXX XXXX |

Kirby Centennial Public School
Elementary: PublicOrono Public School
Elementary: PublicThe Pines Senior Public School
Elementary: PublicJohn M James School
Elementary: PublicSt. Francis of Assisi Catholic Elementary School
Elementary: CatholicNewcastle Public School
Elementary: PublicCentre for Individual Studies
Secondary: PublicClarke High School
Secondary: PublicHoly Trinity Catholic Secondary School
Secondary: CatholicClarington Central Secondary School
Secondary: PublicBowmanville High School
Secondary: PublicSt. Stephen Catholic Secondary School
Secondary: Catholic
