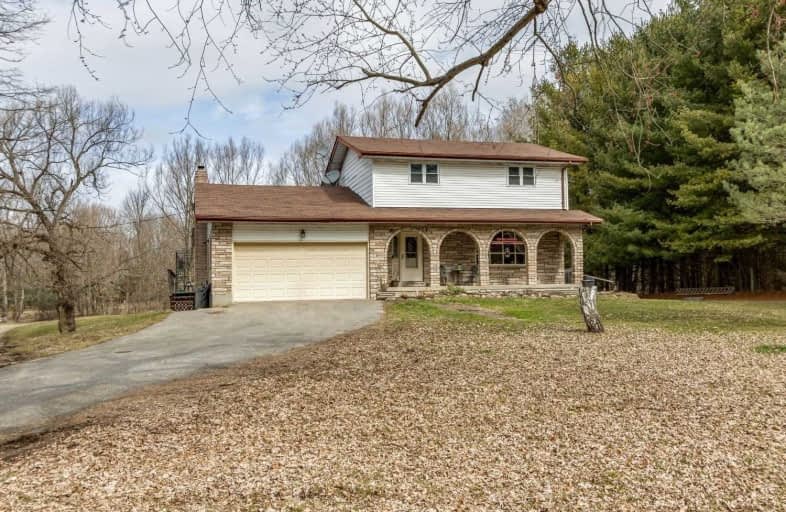
Video Tour

Kirby Centennial Public School
Elementary: Public
9.04 km
Orono Public School
Elementary: Public
6.69 km
The Pines Senior Public School
Elementary: Public
4.45 km
John M James School
Elementary: Public
10.56 km
St. Francis of Assisi Catholic Elementary School
Elementary: Catholic
5.89 km
Newcastle Public School
Elementary: Public
4.79 km
Centre for Individual Studies
Secondary: Public
11.95 km
Clarke High School
Secondary: Public
4.49 km
Holy Trinity Catholic Secondary School
Secondary: Catholic
18.88 km
Clarington Central Secondary School
Secondary: Public
13.61 km
Bowmanville High School
Secondary: Public
11.29 km
St. Stephen Catholic Secondary School
Secondary: Catholic
12.51 km



