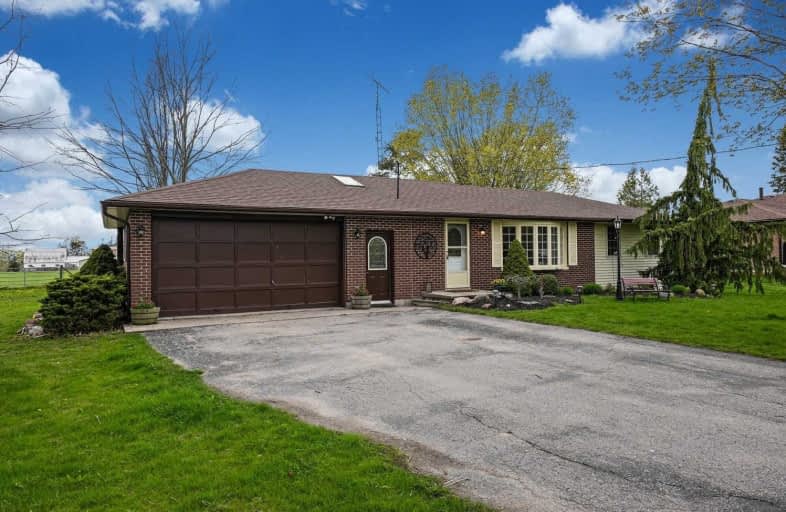Sold on May 18, 2021
Note: Property is not currently for sale or for rent.

-
Type: Detached
-
Style: Backsplit 3
-
Lot Size: 100 x 150 Feet
-
Age: No Data
-
Taxes: $4,400 per year
-
Days on Site: 8 Days
-
Added: May 10, 2021 (1 week on market)
-
Updated:
-
Last Checked: 2 months ago
-
MLS®#: E5227512
-
Listed By: Royal service real estate inc., brokerage
Spotless, Well Maintained Country Home On A Mature & Beautifully Landscaped 100Ft X 150Ft Lot Backing Onto Small Horse Farm Features A Solid Oak Eat-In Kitchen W/Ceramic Backsplash & Under Cab Lighting, Frml Dining & Living Rms, & Amazing Family Rm Addition With W/O To Private Patio. Upper Level Spacious Mstr With His/Hers Closets, Hrdwd Flr & 2 Further Well Sized Bdrms. L/L W/ Cozy Rec Rm W/ Wood Burning Stove (Wett Cert 2017). Int. Grg Entry To Oversized
Extras
2 Car Grg W/ W/O To Covered Rear Area & Custom Shed W/ Storage Loft. Centrally Located Between Orono, Newcastle & Bowmanville. Walk To Orono Crown Lands Nature Trails, Mins To 401& New 407 Route. Custom Trim & Crown Moulding Throughout.
Property Details
Facts for 4066 Squair Road, Clarington
Status
Days on Market: 8
Last Status: Sold
Sold Date: May 18, 2021
Closed Date: Jul 19, 2021
Expiry Date: Aug 09, 2021
Sold Price: $825,000
Unavailable Date: May 18, 2021
Input Date: May 10, 2021
Property
Status: Sale
Property Type: Detached
Style: Backsplit 3
Area: Clarington
Community: Orono
Availability Date: 45/60 Days Tbd
Inside
Bedrooms: 3
Bathrooms: 2
Kitchens: 1
Rooms: 8
Den/Family Room: Yes
Air Conditioning: Central Air
Fireplace: Yes
Laundry Level: Lower
Central Vacuum: Y
Washrooms: 2
Utilities
Electricity: Yes
Gas: No
Cable: No
Telephone: Available
Building
Basement: Full
Basement 2: Part Fin
Heat Type: Forced Air
Heat Source: Oil
Exterior: Brick
Exterior: Vinyl Siding
Water Supply Type: Dug Well
Water Supply: Well
Special Designation: Unknown
Parking
Driveway: Pvt Double
Garage Spaces: 2
Garage Type: Attached
Covered Parking Spaces: 6
Total Parking Spaces: 8
Fees
Tax Year: 2020
Tax Legal Description: Pt Lt 31 Con 4 Clarke As In D392779; Clarington
Taxes: $4,400
Land
Cross Street: Concession Rd 4/Squa
Municipality District: Clarington
Fronting On: West
Pool: None
Sewer: Septic
Lot Depth: 150 Feet
Lot Frontage: 100 Feet
Zoning: Residential
Additional Media
- Virtual Tour: http://caliramedia.com/4066-squair-road/
Rooms
Room details for 4066 Squair Road, Clarington
| Type | Dimensions | Description |
|---|---|---|
| Kitchen Main | 2.67 x 4.20 | Eat-In Kitchen, Updated, Crown Moulding |
| Breakfast Main | 3.10 x 2.31 | Access To Garage, Updated, Crown Moulding |
| Living Main | 3.42 x 5.01 | Bow Window, Crown Moulding, Broadloom |
| Dining Main | 2.43 x 3.10 | Crown Moulding, O/Looks Living, Open Concept |
| Family Main | 6.10 x 4.70 | W/O To Patio, Hardwood Floor, Crown Moulding |
| Master Upper | 4.45 x 3.60 | His/Hers Closets, Crown Moulding, Hardwood Floor |
| 2nd Br Upper | 3.15 x 2.60 | Closet, Window, Broadloom |
| 3rd Br Upper | 3.64 x 4.57 | Closet, Window, Broadloom |
| Rec Lower | 3.48 x 7.31 | Wood Stove, Open Concept, Above Grade Window |
| XXXXXXXX | XXX XX, XXXX |
XXXX XXX XXXX |
$XXX,XXX |
| XXX XX, XXXX |
XXXXXX XXX XXXX |
$XXX,XXX | |
| XXXXXXXX | XXX XX, XXXX |
XXXX XXX XXXX |
$XXX,XXX |
| XXX XX, XXXX |
XXXXXX XXX XXXX |
$XXX,XXX | |
| XXXXXXXX | XXX XX, XXXX |
XXXXXXX XXX XXXX |
|
| XXX XX, XXXX |
XXXXXX XXX XXXX |
$XXX,XXX |
| XXXXXXXX XXXX | XXX XX, XXXX | $825,000 XXX XXXX |
| XXXXXXXX XXXXXX | XXX XX, XXXX | $749,900 XXX XXXX |
| XXXXXXXX XXXX | XXX XX, XXXX | $572,500 XXX XXXX |
| XXXXXXXX XXXXXX | XXX XX, XXXX | $579,900 XXX XXXX |
| XXXXXXXX XXXXXXX | XXX XX, XXXX | XXX XXXX |
| XXXXXXXX XXXXXX | XXX XX, XXXX | $579,900 XXX XXXX |

Kirby Centennial Public School
Elementary: PublicOrono Public School
Elementary: PublicThe Pines Senior Public School
Elementary: PublicJohn M James School
Elementary: PublicSt. Francis of Assisi Catholic Elementary School
Elementary: CatholicNewcastle Public School
Elementary: PublicCentre for Individual Studies
Secondary: PublicClarke High School
Secondary: PublicHoly Trinity Catholic Secondary School
Secondary: CatholicClarington Central Secondary School
Secondary: PublicBowmanville High School
Secondary: PublicSt. Stephen Catholic Secondary School
Secondary: Catholic- 3 bath
- 3 bed
3324 Concession Road 3, Clarington, Ontario • L1B 0M4 • Rural Clarington



