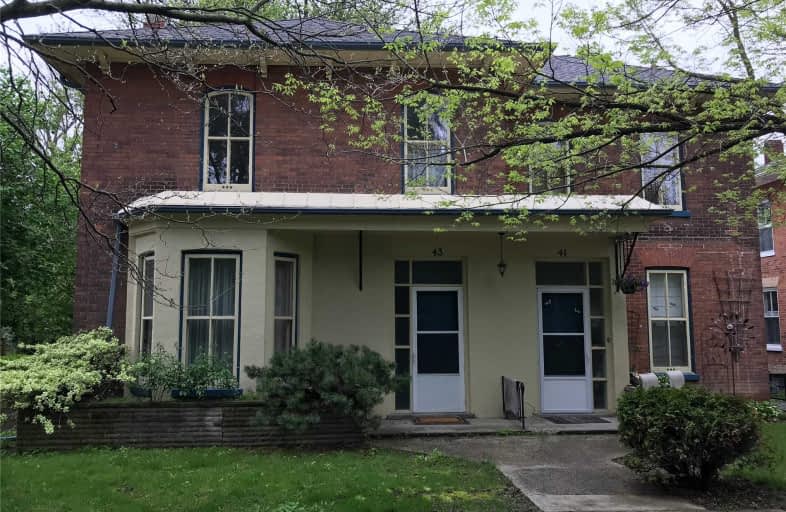Sold on Jun 13, 2019
Note: Property is not currently for sale or for rent.

-
Type: Duplex
-
Style: 2-Storey
-
Lot Size: 62.01 x 180.67 Feet
-
Age: No Data
-
Taxes: $5,046 per year
-
Days on Site: 10 Days
-
Added: Sep 07, 2019 (1 week on market)
-
Updated:
-
Last Checked: 3 months ago
-
MLS®#: E4471595
-
Listed By: Royal service real estate inc., brokerage
Live In One Side And Rent The Other In This Legal Non-Conforming Duplex (Semi Detached) Separate Meters For Water,Heat And Hydro, Large Mature Yard, Two Garages. Four Bedrooms In Unit 43 With Original Hardwood Throughout. Large Principle Rooms. 2Pc On Main Floor, Garage Door Access. Unit 41 Consists Of Three Bedrooms, Large Living Room And Kitchen, Parking For 2 Cars And Garage
Extras
Lots Of Potential In This Home! *I/W N25697 Wn 26081 Clarington, Right Of Way Driveway To North Of Property To Park In Front Of Garage.
Property Details
Facts for 41-43 Centre Street, Clarington
Status
Days on Market: 10
Last Status: Sold
Sold Date: Jun 13, 2019
Closed Date: Sep 05, 2019
Expiry Date: Aug 31, 2019
Sold Price: $469,900
Unavailable Date: Jun 13, 2019
Input Date: Jun 03, 2019
Property
Status: Sale
Property Type: Duplex
Style: 2-Storey
Area: Clarington
Community: Bowmanville
Availability Date: 60 Days Tba
Inside
Bedrooms: 7
Bathrooms: 4
Kitchens: 2
Rooms: 12
Den/Family Room: No
Air Conditioning: None
Fireplace: No
Washrooms: 4
Building
Basement: Full
Heat Type: Water
Heat Source: Gas
Exterior: Brick
Exterior: Stucco/Plaster
Water Supply: Municipal
Special Designation: Unknown
Parking
Driveway: Other
Garage Spaces: 3
Garage Type: Attached
Covered Parking Spaces: 2
Total Parking Spaces: 5
Fees
Tax Year: 2018
Tax Legal Description: Ptlt9 Blk 34 Pl Hanning Bowmanville As In N112509*
Taxes: $5,046
Land
Cross Street: Concession/Centre
Municipality District: Clarington
Fronting On: East
Pool: None
Sewer: Sewers
Lot Depth: 180.67 Feet
Lot Frontage: 62.01 Feet
Rooms
Room details for 41-43 Centre Street, Clarington
| Type | Dimensions | Description |
|---|---|---|
| Living Main | 3.68 x 3.26 | Hardwood Floor |
| Dining Main | 2.95 x 4.69 | Hardwood Floor |
| Kitchen Main | 3.34 x 5.22 | Laminate |
| Master 2nd | 4.52 x 3.34 | Hardwood Floor |
| Master 2nd | 2.38 x 4.16 | Hardwood Floor, Closet |
| 2nd Br 2nd | 2.39 x 4.17 | Hardwood Floor, Closet |
| 3rd Br 2nd | 3.54 x 4.63 | Hardwood Floor, Closet |
| 4th Br 2nd | 1.96 x 3.56 | Hardwood Floor |
| Living Main | - | |
| Kitchen Main | - | |
| Master 2nd | - | |
| 2nd Br 2nd | - |
| XXXXXXXX | XXX XX, XXXX |
XXXX XXX XXXX |
$XXX,XXX |
| XXX XX, XXXX |
XXXXXX XXX XXXX |
$XXX,XXX |
| XXXXXXXX XXXX | XXX XX, XXXX | $469,900 XXX XXXX |
| XXXXXXXX XXXXXX | XXX XX, XXXX | $469,900 XXX XXXX |

Central Public School
Elementary: PublicVincent Massey Public School
Elementary: PublicWaverley Public School
Elementary: PublicJohn M James School
Elementary: PublicSt. Elizabeth Catholic Elementary School
Elementary: CatholicDuke of Cambridge Public School
Elementary: PublicCentre for Individual Studies
Secondary: PublicClarke High School
Secondary: PublicHoly Trinity Catholic Secondary School
Secondary: CatholicClarington Central Secondary School
Secondary: PublicBowmanville High School
Secondary: PublicSt. Stephen Catholic Secondary School
Secondary: Catholic

