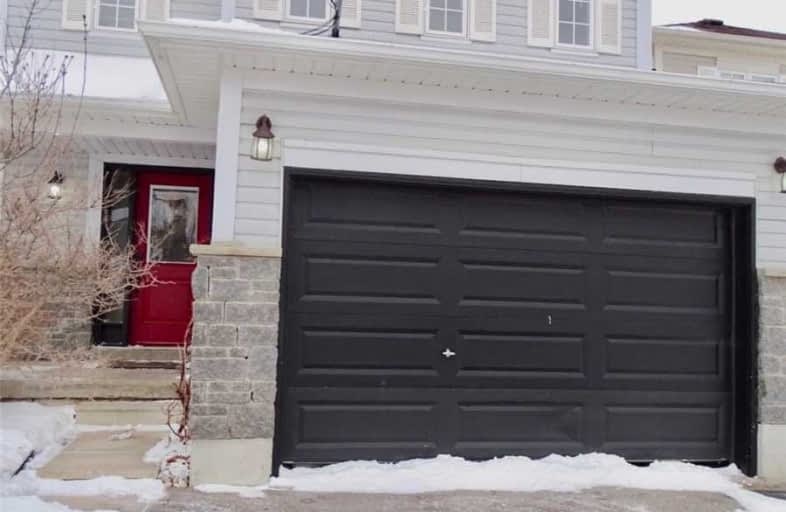Sold on Mar 21, 2019
Note: Property is not currently for sale or for rent.

-
Type: Detached
-
Style: 2-Storey
-
Lot Size: 31.17 x 105.01 Feet
-
Age: 16-30 years
-
Taxes: $3,571 per year
-
Days on Site: 36 Days
-
Added: Feb 12, 2019 (1 month on market)
-
Updated:
-
Last Checked: 3 months ago
-
MLS®#: E4357930
-
Listed By: Re/max hallmark first group realty ltd., brokerage
A Wonderful Home For Family And Entertaining! Lovely Open Concept Home Features Spacious Dine-In Kitchen With Updated Backlash And Walk-Out To Custom Built Deck. This Beautiful Home Has 3+1 Bedrooms And 4 Bathrooms And Has Been Freshly Painted With Updated Laminate Flooring And Updates To Bathrooms. The Finished Basement Includes 4th Bedroom With A 3 Piece En-Suite. Close To Schools, Shopping, Parks, And Public Transit. A Must See!
Extras
Include: Central Air, Oven/Stove (2019), Convection Oven, Lighting Fixtures, Washer Dryer (2016), Window Blinds, Backsplash, Updated Bathroom Faucets (2016), Glass Shower Door (2018) And Shower Head (2017), Central Vaccuum.
Property Details
Facts for 41 Brooking Street, Clarington
Status
Days on Market: 36
Last Status: Sold
Sold Date: Mar 21, 2019
Closed Date: May 17, 2019
Expiry Date: May 31, 2019
Sold Price: $485,000
Unavailable Date: Mar 21, 2019
Input Date: Feb 12, 2019
Property
Status: Sale
Property Type: Detached
Style: 2-Storey
Age: 16-30
Area: Clarington
Community: Bowmanville
Availability Date: 60/90 Days
Inside
Bedrooms: 3
Bedrooms Plus: 1
Bathrooms: 4
Kitchens: 1
Rooms: 7
Den/Family Room: Yes
Air Conditioning: Central Air
Fireplace: No
Washrooms: 4
Building
Basement: Finished
Heat Type: Forced Air
Heat Source: Gas
Exterior: Brick
Exterior: Vinyl Siding
Water Supply: Municipal
Special Designation: Unknown
Parking
Driveway: Private
Garage Spaces: 2
Garage Type: Attached
Covered Parking Spaces: 2
Fees
Tax Year: 2018
Tax Legal Description: Plan 40M2096 Lot 66
Taxes: $3,571
Highlights
Feature: Hospital
Feature: Park
Feature: Place Of Worship
Feature: Public Transit
Feature: School
Land
Cross Street: Liberty St./Longwort
Municipality District: Clarington
Fronting On: East
Parcel Number: 266190713
Pool: None
Sewer: Sewers
Lot Depth: 105.01 Feet
Lot Frontage: 31.17 Feet
Additional Media
- Virtual Tour: https://youtu.be/djEK6MVADLs
Rooms
Room details for 41 Brooking Street, Clarington
| Type | Dimensions | Description |
|---|---|---|
| Family Main | 11.80 x 14.00 | Open Concept, Picture Window, Laminate |
| Kitchen Main | 12.00 x 18.40 | Backsplash, Eat-In Kitchen, W/O To Deck |
| Master Upper | 10.30 x 14.30 | 4 Pc Ensuite, W/I Closet, O/Looks Frontyard |
| 2nd Br Upper | 12.60 x 9.20 | Closet, Laminate, O/Looks Backyard |
| 3rd Br Upper | 9.80 x 9.50 | Closet, Laminate, Picture Window |
| 4th Br Bsmt | 11.00 x 13.80 | 3 Pc Ensuite, Laminate, Pot Lights |
| Utility Bsmt | 8.80 x 12.60 | Laundry Sink |

| XXXXXXXX | XXX XX, XXXX |
XXXX XXX XXXX |
$XXX,XXX |
| XXX XX, XXXX |
XXXXXX XXX XXXX |
$XXX,XXX |
| XXXXXXXX XXXX | XXX XX, XXXX | $485,000 XXX XXXX |
| XXXXXXXX XXXXXX | XXX XX, XXXX | $509,900 XXX XXXX |

Central Public School
Elementary: PublicJohn M James School
Elementary: PublicSt. Elizabeth Catholic Elementary School
Elementary: CatholicHarold Longworth Public School
Elementary: PublicCharles Bowman Public School
Elementary: PublicDuke of Cambridge Public School
Elementary: PublicCentre for Individual Studies
Secondary: PublicClarke High School
Secondary: PublicHoly Trinity Catholic Secondary School
Secondary: CatholicClarington Central Secondary School
Secondary: PublicBowmanville High School
Secondary: PublicSt. Stephen Catholic Secondary School
Secondary: Catholic
