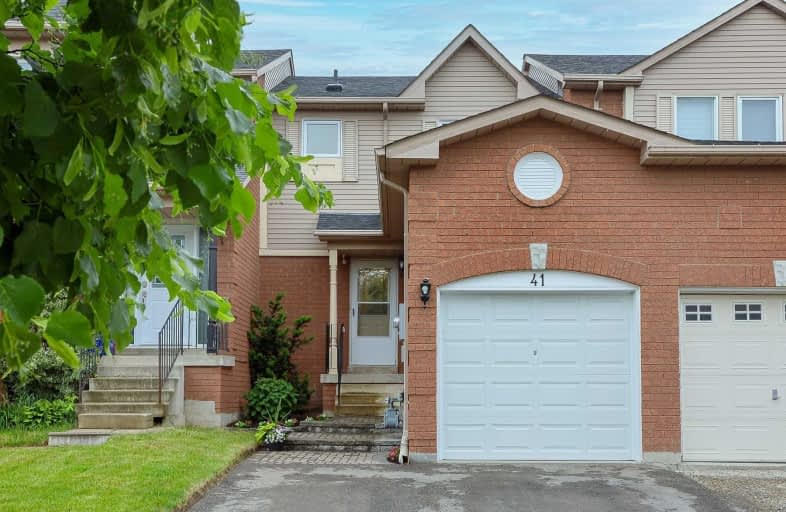Sold on Jun 13, 2021
Note: Property is not currently for sale or for rent.

-
Type: Att/Row/Twnhouse
-
Style: 2-Storey
-
Lot Size: 19.73 x 111.98 Feet
-
Age: 16-30 years
-
Taxes: $2,866 per year
-
Days on Site: 2 Days
-
Added: Jun 11, 2021 (2 days on market)
-
Updated:
-
Last Checked: 3 months ago
-
MLS®#: E5270041
-
Listed By: Career real estate services ltd., brokerage
Charming Starter Home In Excellent Area. Many Upgrades Including Windows, (Except Basement) W/O Door, Roof Shingles, New Garage Door (2019), New Double Driveway With Interlocking Brick & Stone Walkway, Brand New Bi Dishwasher, Gas Line For Bbq, Extra Large Single Garage With 2nd Level Loft, Roughed In 2Pc. Bath In Basement, Freshly Painted And Move In Ready. Easy Access To 401 - Shopping - Schools - Parks & Community Centre.
Extras
Incl: Fridge, Stove, New Bi Dishwasher, Hood Fan/Microwave, Washer, Dryer, Hot Water Tank (Owned) New Garage Door 2019 + New Spring, Energy Star Windows, New Roof Shingles, Furnace, Hwt All 2016, Paved Drive+ Interlock/Stone Walkway 2017
Property Details
Facts for 41 Landerville Lane, Clarington
Status
Days on Market: 2
Last Status: Sold
Sold Date: Jun 13, 2021
Closed Date: Aug 06, 2021
Expiry Date: Aug 31, 2021
Sold Price: $624,000
Unavailable Date: Jun 13, 2021
Input Date: Jun 11, 2021
Prior LSC: Listing with no contract changes
Property
Status: Sale
Property Type: Att/Row/Twnhouse
Style: 2-Storey
Age: 16-30
Area: Clarington
Community: Bowmanville
Inside
Bedrooms: 2
Bathrooms: 1
Kitchens: 1
Rooms: 5
Den/Family Room: No
Air Conditioning: Central Air
Fireplace: No
Washrooms: 1
Utilities
Electricity: Yes
Gas: Yes
Cable: Yes
Telephone: Yes
Building
Basement: Full
Heat Type: Forced Air
Heat Source: Gas
Exterior: Brick
Exterior: Vinyl Siding
Water Supply: Municipal
Special Designation: Unknown
Other Structures: Garden Shed
Parking
Driveway: Pvt Double
Garage Spaces: 1
Garage Type: Built-In
Covered Parking Spaces: 2
Total Parking Spaces: 3
Fees
Tax Year: 2021
Tax Legal Description: Pl 40M1796, P Blk.29. Now: Rp 40R16695, Pts11-14
Taxes: $2,866
Highlights
Feature: Fenced Yard
Feature: Grnbelt/Conserv
Feature: Park
Feature: Public Transit
Feature: Rec Centre
Feature: School
Land
Cross Street: Aspen Springs/Lander
Municipality District: Clarington
Fronting On: East
Pool: None
Sewer: Sewers
Lot Depth: 111.98 Feet
Lot Frontage: 19.73 Feet
Zoning: Residential
Additional Media
- Virtual Tour: https://tours.homephotos.ca/1850834?idx=1
Rooms
Room details for 41 Landerville Lane, Clarington
| Type | Dimensions | Description |
|---|---|---|
| Living Main | - | Hardwood Floor, Open Concept, W/O To Deck |
| Dining Main | - | Hardwood Floor, Open Concept, Window |
| Great Rm Main | - | Ceramic Floor, Ceramic Back Splash, B/I Dishwasher |
| Master 2nd | - | W/I Closet |
| 2nd Br 2nd | - | Double Closet |
| Bathroom 2nd | - | 4 Pc Bath |
| Laundry Lower | - | |
| Rec Lower | - | Unfinished |
| XXXXXXXX | XXX XX, XXXX |
XXXX XXX XXXX |
$XXX,XXX |
| XXX XX, XXXX |
XXXXXX XXX XXXX |
$XXX,XXX | |
| XXXXXXXX | XXX XX, XXXX |
XXXX XXX XXXX |
$XXX,XXX |
| XXX XX, XXXX |
XXXXXX XXX XXXX |
$XXX,XXX |
| XXXXXXXX XXXX | XXX XX, XXXX | $624,000 XXX XXXX |
| XXXXXXXX XXXXXX | XXX XX, XXXX | $539,900 XXX XXXX |
| XXXXXXXX XXXX | XXX XX, XXXX | $423,000 XXX XXXX |
| XXXXXXXX XXXXXX | XXX XX, XXXX | $350,000 XXX XXXX |

Central Public School
Elementary: PublicVincent Massey Public School
Elementary: PublicWaverley Public School
Elementary: PublicDr Ross Tilley Public School
Elementary: PublicHoly Family Catholic Elementary School
Elementary: CatholicDuke of Cambridge Public School
Elementary: PublicCentre for Individual Studies
Secondary: PublicCourtice Secondary School
Secondary: PublicHoly Trinity Catholic Secondary School
Secondary: CatholicClarington Central Secondary School
Secondary: PublicBowmanville High School
Secondary: PublicSt. Stephen Catholic Secondary School
Secondary: Catholic

