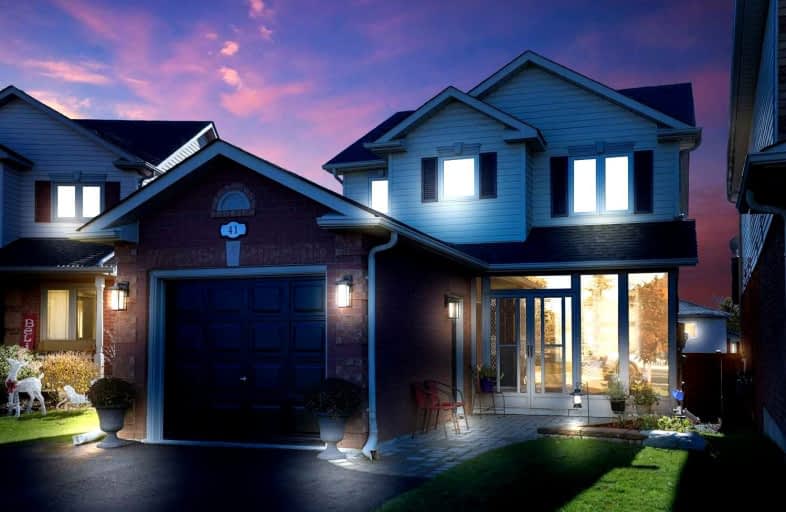
Courtice Intermediate School
Elementary: Public
0.97 km
Monsignor Leo Cleary Catholic Elementary School
Elementary: Catholic
1.42 km
S T Worden Public School
Elementary: Public
1.54 km
Lydia Trull Public School
Elementary: Public
1.77 km
Dr Emily Stowe School
Elementary: Public
1.57 km
Courtice North Public School
Elementary: Public
0.79 km
Monsignor John Pereyma Catholic Secondary School
Secondary: Catholic
5.90 km
Courtice Secondary School
Secondary: Public
1.00 km
Holy Trinity Catholic Secondary School
Secondary: Catholic
2.54 km
Eastdale Collegiate and Vocational Institute
Secondary: Public
3.47 km
O'Neill Collegiate and Vocational Institute
Secondary: Public
6.03 km
Maxwell Heights Secondary School
Secondary: Public
5.56 km














