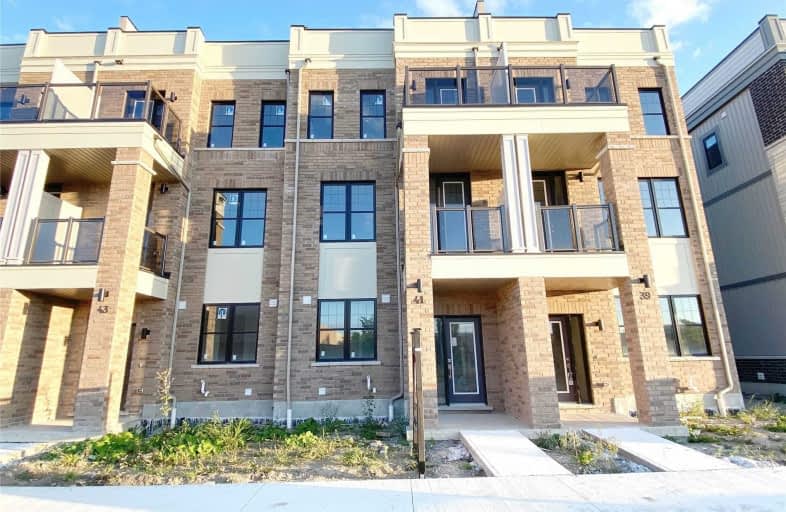Sold on Oct 07, 2020
Note: Property is not currently for sale or for rent.

-
Type: Att/Row/Twnhouse
-
Style: 3-Storey
-
Lot Size: 18.01 x 77.46 Metres
-
Age: New
-
Days on Site: 20 Days
-
Added: Sep 17, 2020 (2 weeks on market)
-
Updated:
-
Last Checked: 3 months ago
-
MLS®#: E4917790
-
Listed By: Royal lepage ignite realty, brokerage
Great Opportunity To Own A Brand New Modern Townhome In The Heart Of Bowmanville. 4 Bedrooms And 4 Bathrooms. More Than 2000 Sq.Ft Interior Space.Additional Out Door Space Including 2 Balconies And Roof Top Terrace. Convenient Bedroom With A Full Washroom In The Ground Floor. Hardwood Flooring On Main Floor. Open Concept Layout In The Main Floor. Living/Dining. Tarion Warranty.
Extras
A/C And Lots Of Upgrades From The Builder. Interior Not Finished. Approx $20,000 Upgrades Included In The Price. Stained Oak Stairs & Stained Hardwood & Many More...
Property Details
Facts for 41 Prince William Boulevard, Clarington
Status
Days on Market: 20
Last Status: Sold
Sold Date: Oct 07, 2020
Closed Date: Jan 29, 2021
Expiry Date: Nov 17, 2020
Sold Price: $655,000
Unavailable Date: Oct 07, 2020
Input Date: Sep 17, 2020
Property
Status: Sale
Property Type: Att/Row/Twnhouse
Style: 3-Storey
Age: New
Area: Clarington
Community: Bowmanville
Availability Date: 90 Days
Inside
Bedrooms: 4
Bathrooms: 4
Kitchens: 1
Rooms: 8
Den/Family Room: Yes
Air Conditioning: Central Air
Fireplace: No
Laundry Level: Main
Washrooms: 4
Utilities
Electricity: Yes
Gas: Yes
Building
Basement: Unfinished
Heat Type: Forced Air
Heat Source: Gas
Exterior: Brick
Exterior: Vinyl Siding
Water Supply: Municipal
Special Designation: Unknown
Parking
Driveway: Private
Garage Spaces: 1
Garage Type: Built-In
Covered Parking Spaces: 2
Total Parking Spaces: 3
Fees
Tax Year: 2020
Tax Legal Description: Part Of Block 1, Plan 40M2601 Designated As Part
Additional Mo Fees: 52.87
Highlights
Feature: Hospital
Feature: Marina
Feature: Park
Feature: School
Feature: School Bus Route
Land
Cross Street: Prince William Blvd
Municipality District: Clarington
Fronting On: South
Parcel Number: 269330864
Parcel of Tied Land: Y
Pool: None
Sewer: Sewers
Lot Depth: 77.46 Metres
Lot Frontage: 18.01 Metres
Lot Irregularities: 17 On Plan 40R30497 T
Rooms
Room details for 41 Prince William Boulevard, Clarington
| Type | Dimensions | Description |
|---|---|---|
| Living Main | 4.39 x 5.24 | Hardwood Floor, Combined W/Dining, W/O To Balcony |
| Dining Main | 4.39 x 5.24 | Hardwood Floor, Combined W/Dining, W/O To Balcony |
| Kitchen Main | 4.45 x 2.32 | Hardwood Floor, Breakfast Bar |
| Great Rm Main | 3.66 x 5.24 | Hardwood Floor, W/O To Deck |
| Master 2nd | 5.79 x 3.38 | Broadloom, W/I Closet, 4 Pc Ensuite |
| 2nd Br 2nd | 3.23 x 2.68 | Broadloom, Closet |
| 3rd Br 2nd | 3.96 x 2.50 | Broadloom, Closet |
| 4th Br Main | 2.93 x 3.11 | Broadloom, Closet, 3 Pc Ensuite |
| Laundry Main | - | |
| Other Bsmt | - | Unfinished |
| XXXXXXXX | XXX XX, XXXX |
XXXX XXX XXXX |
$XXX,XXX |
| XXX XX, XXXX |
XXXXXX XXX XXXX |
$XXX,XXX |
| XXXXXXXX XXXX | XXX XX, XXXX | $655,000 XXX XXXX |
| XXXXXXXX XXXXXX | XXX XX, XXXX | $659,990 XXX XXXX |

Central Public School
Elementary: PublicWaverley Public School
Elementary: PublicDr Ross Tilley Public School
Elementary: PublicSt. Elizabeth Catholic Elementary School
Elementary: CatholicHoly Family Catholic Elementary School
Elementary: CatholicCharles Bowman Public School
Elementary: PublicCentre for Individual Studies
Secondary: PublicCourtice Secondary School
Secondary: PublicHoly Trinity Catholic Secondary School
Secondary: CatholicClarington Central Secondary School
Secondary: PublicBowmanville High School
Secondary: PublicSt. Stephen Catholic Secondary School
Secondary: Catholic- 4 bath
- 4 bed
- 2000 sqft
31 Bavin Street, Clarington, Ontario • L1C 7H5 • Bowmanville



