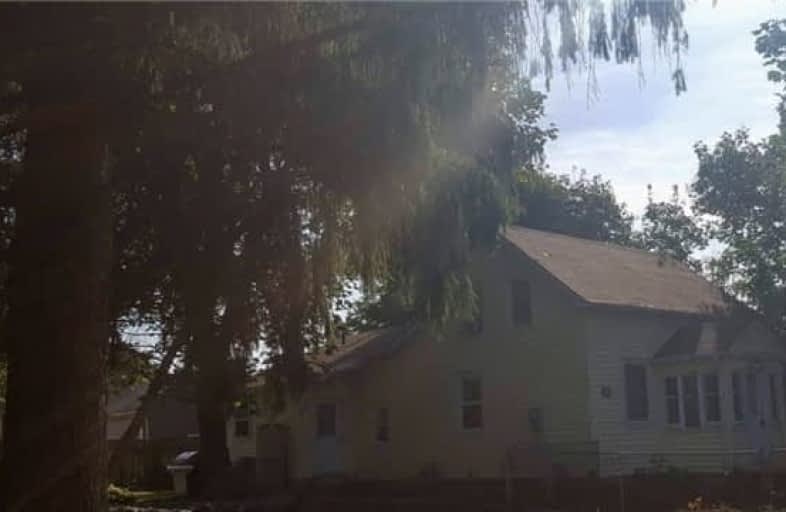Sold on Oct 04, 2017
Note: Property is not currently for sale or for rent.

-
Type: Detached
-
Style: 1 1/2 Storey
-
Lot Size: 32 x 181 Feet
-
Age: No Data
-
Taxes: $3,459 per year
-
Days on Site: 5 Days
-
Added: Sep 07, 2019 (5 days on market)
-
Updated:
-
Last Checked: 3 months ago
-
MLS®#: E3942153
-
Listed By: Re/max rouge river realty ltd., brokerage
New For Sale In Your Area. This House Is Nestled Deep Within This Oversized Lot. Recent Renovations Include 3rd Bedroom, 3rd Bathroom, Main Level Laundry Room, Separate Side Entrance With Bright Open Foyer. Recently Renovated Kitchen & Dining Area. New Vinyl Siding And Fully Fenced Yard. Great Possibilities For In-Law Suite Or Income Potential. Motivated Sellers!!!
Extras
Energy Efficient Gas Stove & Gas Dryer. Fridge, Dishwasher, Built-In Microwave, Washer. Newer Furnace. Hot Water Tank - Rental. Feel Free To Drive Up The Driveway To Preview This Magnificent Lot.
Property Details
Facts for 41 Prospect Street, Clarington
Status
Days on Market: 5
Last Status: Sold
Sold Date: Oct 04, 2017
Closed Date: Nov 07, 2017
Expiry Date: Dec 31, 2017
Sold Price: $420,000
Unavailable Date: Oct 04, 2017
Input Date: Sep 29, 2017
Property
Status: Sale
Property Type: Detached
Style: 1 1/2 Storey
Area: Clarington
Community: Bowmanville
Availability Date: 30/60/Tba
Inside
Bedrooms: 3
Bathrooms: 3
Kitchens: 1
Rooms: 6
Den/Family Room: No
Air Conditioning: None
Fireplace: No
Washrooms: 3
Utilities
Electricity: Yes
Gas: Yes
Cable: Available
Telephone: Available
Building
Basement: Crawl Space
Heat Type: Forced Air
Heat Source: Gas
Exterior: Vinyl Siding
Water Supply: Municipal
Special Designation: Unknown
Other Structures: Garden Shed
Parking
Driveway: Private
Garage Type: None
Covered Parking Spaces: 5
Total Parking Spaces: 5
Fees
Tax Year: 2017
Tax Legal Description: Pt Lt 8 Blk 5 Pl Hanning Bowmanville; Pt Lt 9***
Taxes: $3,459
Highlights
Feature: Fenced Yard
Feature: Hospital
Feature: Park
Feature: Public Transit
Feature: School
Land
Cross Street: Scugog & O'dell
Municipality District: Clarington
Fronting On: East
Parcel Number: 266240060
Pool: None
Sewer: Sewers
Lot Depth: 181 Feet
Lot Frontage: 32 Feet
Lot Irregularities: Irreg.131 X 80 X 99.6
Rooms
Room details for 41 Prospect Street, Clarington
| Type | Dimensions | Description |
|---|---|---|
| Kitchen Main | 2.72 x 3.37 | B/I Microwave, Ceramic Floor, Renovated |
| Dining Main | 3.37 x 3.59 | Wood Floor |
| Master 2nd | 3.27 x 4.94 | Broadloom |
| Sitting 2nd | 1.91 x 2.96 | Broadloom |
| 2nd Br Main | 2.74 x 3.35 | 4 Pc Ensuite, Soaker |
| 3rd Br Main | 2.96 x 3.61 | Broadloom |
| Living Main | 3.57 x 5.41 | Plank Floor |
| XXXXXXXX | XXX XX, XXXX |
XXXX XXX XXXX |
$XXX,XXX |
| XXX XX, XXXX |
XXXXXX XXX XXXX |
$XXX,XXX | |
| XXXXXXXX | XXX XX, XXXX |
XXXXXXX XXX XXXX |
|
| XXX XX, XXXX |
XXXXXX XXX XXXX |
$XXX,XXX |
| XXXXXXXX XXXX | XXX XX, XXXX | $420,000 XXX XXXX |
| XXXXXXXX XXXXXX | XXX XX, XXXX | $419,900 XXX XXXX |
| XXXXXXXX XXXXXXX | XXX XX, XXXX | XXX XXXX |
| XXXXXXXX XXXXXX | XXX XX, XXXX | $439,000 XXX XXXX |

Central Public School
Elementary: PublicVincent Massey Public School
Elementary: PublicSt. Elizabeth Catholic Elementary School
Elementary: CatholicHarold Longworth Public School
Elementary: PublicCharles Bowman Public School
Elementary: PublicDuke of Cambridge Public School
Elementary: PublicCentre for Individual Studies
Secondary: PublicCourtice Secondary School
Secondary: PublicHoly Trinity Catholic Secondary School
Secondary: CatholicClarington Central Secondary School
Secondary: PublicBowmanville High School
Secondary: PublicSt. Stephen Catholic Secondary School
Secondary: Catholic

