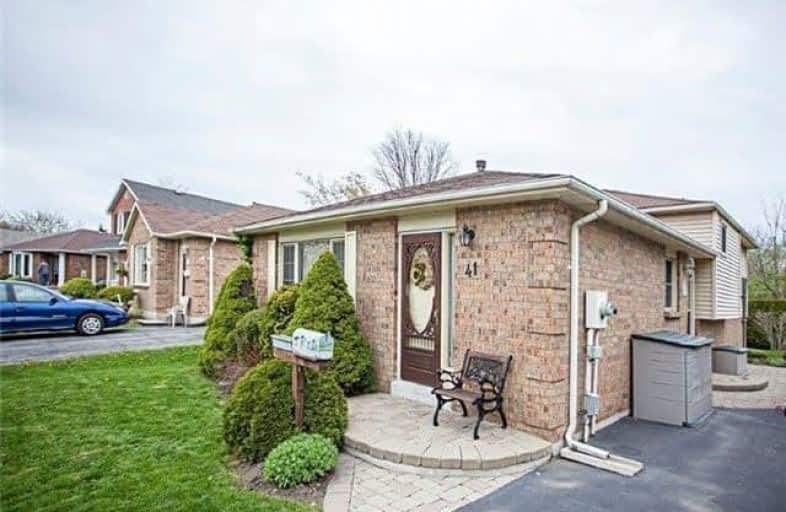Sold on Jun 06, 2017
Note: Property is not currently for sale or for rent.

-
Type: Detached
-
Style: Backsplit 4
-
Lot Size: 50.79 x 0 Feet
-
Age: No Data
-
Taxes: $3,218 per year
-
Days on Site: 6 Days
-
Added: Sep 07, 2019 (6 days on market)
-
Updated:
-
Last Checked: 3 months ago
-
MLS®#: E3823175
-
Listed By: Re/max jazz inc., brokerage
This Well Maintained 3+1 Bedroom Back Split Is Located In A Quiet North Bowmanville Neighbourhood. Built In 1986 And 1113Sf On Two Levels As Per Mpac. Finished Lower Level With Above Grade Windows. Separate Side Entrance To An Extra Kitchen, Bathroom, Bedroom And Living Room In The Lower Level. The Upper Level Has Three Bedrooms, Kitchen, Bathroom, Living And Laundry Facilities.
Extras
Include 2 Fridges, 2 Stoves, Dishwasher, Washer, 2 Dryers, Window Coverings And Electric Light Fixtures. Exclude Weather Vane On The Garden Shed. Private Rear Yard With A Patio.
Property Details
Facts for 41 Prout Drive, Clarington
Status
Days on Market: 6
Last Status: Sold
Sold Date: Jun 06, 2017
Closed Date: Jul 27, 2017
Expiry Date: Aug 30, 2017
Sold Price: $457,400
Unavailable Date: Jun 06, 2017
Input Date: May 31, 2017
Property
Status: Sale
Property Type: Detached
Style: Backsplit 4
Area: Clarington
Community: Bowmanville
Availability Date: 90 Days/Tba
Inside
Bedrooms: 3
Bedrooms Plus: 1
Bathrooms: 2
Kitchens: 1
Kitchens Plus: 1
Rooms: 6
Den/Family Room: No
Air Conditioning: Central Air
Fireplace: No
Central Vacuum: N
Washrooms: 2
Utilities
Electricity: Yes
Gas: Yes
Cable: Yes
Telephone: Yes
Building
Basement: Unfinished
Heat Type: Forced Air
Heat Source: Gas
Exterior: Brick
Exterior: Vinyl Siding
Elevator: N
UFFI: No
Water Supply: Municipal
Special Designation: Unknown
Other Structures: Garden Shed
Retirement: N
Parking
Driveway: Private
Garage Type: None
Covered Parking Spaces: 5
Total Parking Spaces: 5
Fees
Tax Year: 2016
Tax Legal Description: Plan 10M761 Lot 18
Taxes: $3,218
Highlights
Feature: Level
Land
Cross Street: Elgin/Third
Municipality District: Clarington
Fronting On: East
Pool: None
Sewer: Sewers
Lot Frontage: 50.79 Feet
Lot Irregularities: Inverse Pie
Waterfront: None
Additional Media
- Virtual Tour: https://www.youtube.com/watch?v=2vpdmIBE_1U&feature=youtu.be
Rooms
Room details for 41 Prout Drive, Clarington
| Type | Dimensions | Description |
|---|---|---|
| Living Main | 3.35 x 4.45 | Laminate |
| Dining Main | 2.90 x 2.74 | Laminate |
| Kitchen Main | 2.32 x 3.66 | Ceramic Floor |
| Master Upper | 3.53 x 3.84 | Laminate |
| 2nd Br Upper | 3.66 x 3.35 | Laminate |
| 3rd Br Upper | 2.93 x 2.93 | Laminate |
| Kitchen Lower | 1.70 x 3.81 | Ceramic Floor |
| Living Lower | 2.92 x 3.81 | Broadloom |
| Br Lower | 2.89 x 2.74 | Broadloom |

| XXXXXXXX | XXX XX, XXXX |
XXXX XXX XXXX |
$XXX,XXX |
| XXX XX, XXXX |
XXXXXX XXX XXXX |
$XXX,XXX | |
| XXXXXXXX | XXX XX, XXXX |
XXXXXXX XXX XXXX |
|
| XXX XX, XXXX |
XXXXXX XXX XXXX |
$XXX,XXX |
| XXXXXXXX XXXX | XXX XX, XXXX | $457,400 XXX XXXX |
| XXXXXXXX XXXXXX | XXX XX, XXXX | $459,900 XXX XXXX |
| XXXXXXXX XXXXXXX | XXX XX, XXXX | XXX XXXX |
| XXXXXXXX XXXXXX | XXX XX, XXXX | $489,900 XXX XXXX |

Central Public School
Elementary: PublicVincent Massey Public School
Elementary: PublicJohn M James School
Elementary: PublicSt. Elizabeth Catholic Elementary School
Elementary: CatholicHarold Longworth Public School
Elementary: PublicDuke of Cambridge Public School
Elementary: PublicCentre for Individual Studies
Secondary: PublicClarke High School
Secondary: PublicHoly Trinity Catholic Secondary School
Secondary: CatholicClarington Central Secondary School
Secondary: PublicBowmanville High School
Secondary: PublicSt. Stephen Catholic Secondary School
Secondary: Catholic
