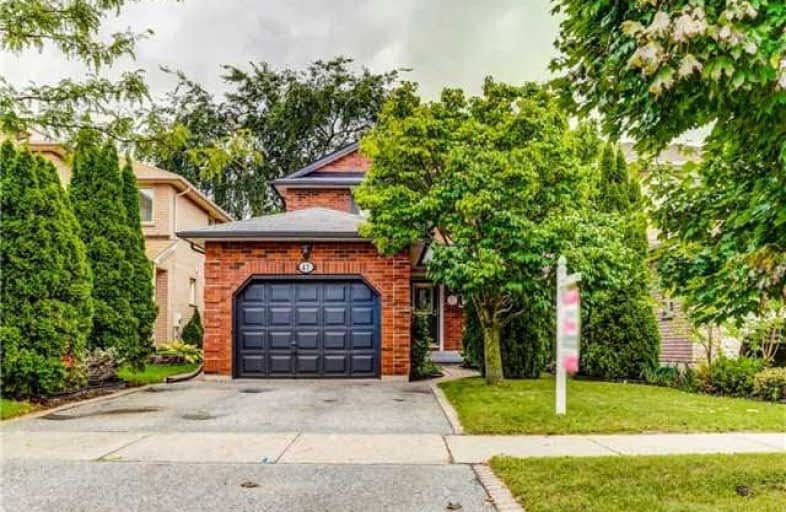Sold on Oct 05, 2018
Note: Property is not currently for sale or for rent.

-
Type: Link
-
Style: 2-Storey
-
Lot Size: 29.53 x 111.55 Feet
-
Age: No Data
-
Taxes: $3,301 per year
-
Days on Site: 22 Days
-
Added: Sep 07, 2019 (3 weeks on market)
-
Updated:
-
Last Checked: 3 months ago
-
MLS®#: E4246042
-
Listed By: Keller williams energy real estate, brokerage
Tons Of *C*U*R*B* *A*P*P*E*A*L* In This Stunning All Brick Jeffrey Home. Beautiful Custom Kitchen W Soft-Close Cabinets, Solid-Surface Countertops, Undermount Sink & Large Breakfast Area With W/O To Yard. Private Backyard Features A Deck, Interlock Patio, Perennial Gardens, Mature Trees & Backs Onto Greenspace With No Neighbours Behind! All 3 Bedrooms Feature California Shutters And Tasteful Decor! 3 Lovely Washrooms, 1 On Each Level!
Extras
Professionally Finished Bsmt W Large 3Pc Washroom, Built-In Bar, Beverage Centre & Mini Fridge. Shingles (2010). Washer & Dryer (2012); Home Linked Underground, Detached Above-Grade. Incl All Appliances, Light Fixtures & Window Coverings.
Property Details
Facts for 41 Stagemaster Crescent, Clarington
Status
Days on Market: 22
Last Status: Sold
Sold Date: Oct 05, 2018
Closed Date: Dec 06, 2018
Expiry Date: Dec 13, 2018
Sold Price: $491,000
Unavailable Date: Oct 05, 2018
Input Date: Sep 13, 2018
Prior LSC: Listing with no contract changes
Property
Status: Sale
Property Type: Link
Style: 2-Storey
Area: Clarington
Community: Courtice
Availability Date: Flex
Inside
Bedrooms: 3
Bathrooms: 3
Kitchens: 1
Rooms: 7
Den/Family Room: No
Air Conditioning: Central Air
Fireplace: No
Laundry Level: Lower
Washrooms: 3
Building
Basement: Finished
Heat Type: Forced Air
Heat Source: Gas
Exterior: Brick
Water Supply: Municipal
Special Designation: Unknown
Parking
Driveway: Private
Garage Spaces: 2
Garage Type: Attached
Covered Parking Spaces: 2
Total Parking Spaces: 3
Fees
Tax Year: 2017
Tax Legal Description: Pcl 14-3 Sec 40M1779; Pt Lt 14 Pl 40M1779 Pt 3***
Taxes: $3,301
Land
Cross Street: Courtice Rd./Hwy #2
Municipality District: Clarington
Fronting On: South
Parcel Number: 266020217
Pool: None
Sewer: Sewers
Lot Depth: 111.55 Feet
Lot Frontage: 29.53 Feet
Additional Media
- Virtual Tour: http://caliramedia.com/41-stagemaster-cres/
Rooms
Room details for 41 Stagemaster Crescent, Clarington
| Type | Dimensions | Description |
|---|---|---|
| Kitchen Main | 2.54 x 2.70 | Custom Counter, Custom Backsplash, Breakfast Area |
| Breakfast Main | 2.43 x 2.83 | W/O To Yard, Combined W/Kitchen |
| Living Main | 3.14 x 6.70 | Combined W/Dining, Picture Window, Broadloom |
| Dining Main | 3.14 x 6.70 | Combined W/Living, Window, Broadloom |
| Master 2nd | 3.66 x 4.13 | California Shutters, Large Closet, Closet Organizers |
| 2nd Br 2nd | 2.78 x 3.17 | California Shutters, Closet, Broadloom |
| 3rd Br 2nd | 2.38 x 3.73 | California Shutters, Closet, Broadloom |
| Rec Bsmt | 5.79 x 6.71 | B/I Bar, 3 Pc Bath, Broadloom |
| XXXXXXXX | XXX XX, XXXX |
XXXX XXX XXXX |
$XXX,XXX |
| XXX XX, XXXX |
XXXXXX XXX XXXX |
$XXX,XXX |
| XXXXXXXX XXXX | XXX XX, XXXX | $491,000 XXX XXXX |
| XXXXXXXX XXXXXX | XXX XX, XXXX | $515,000 XXX XXXX |

Courtice Intermediate School
Elementary: PublicLydia Trull Public School
Elementary: PublicDr Emily Stowe School
Elementary: PublicCourtice North Public School
Elementary: PublicGood Shepherd Catholic Elementary School
Elementary: CatholicDr G J MacGillivray Public School
Elementary: PublicMonsignor John Pereyma Catholic Secondary School
Secondary: CatholicCourtice Secondary School
Secondary: PublicHoly Trinity Catholic Secondary School
Secondary: CatholicClarington Central Secondary School
Secondary: PublicSt. Stephen Catholic Secondary School
Secondary: CatholicEastdale Collegiate and Vocational Institute
Secondary: Public

