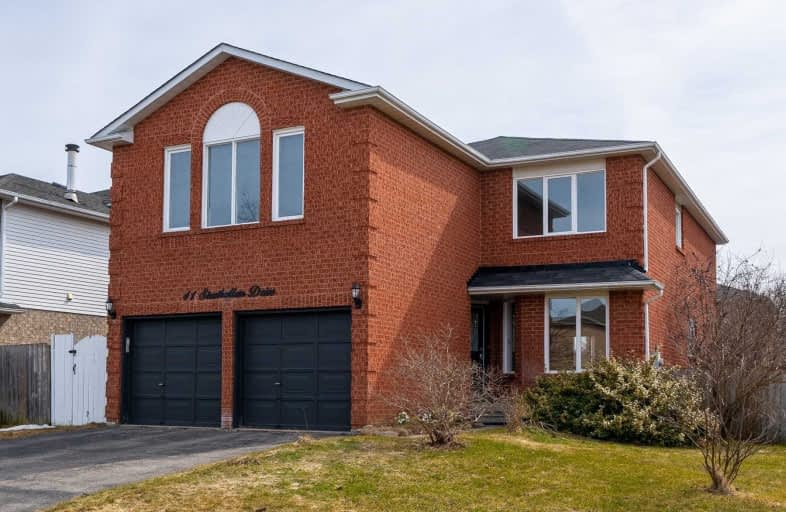Sold on Mar 31, 2020
Note: Property is not currently for sale or for rent.

-
Type: Detached
-
Style: 2-Storey
-
Size: 2500 sqft
-
Lot Size: 53.84 x 108.24 Feet
-
Age: 16-30 years
-
Taxes: $4,940 per year
-
Days on Site: 13 Days
-
Added: Mar 18, 2020 (1 week on market)
-
Updated:
-
Last Checked: 3 months ago
-
MLS®#: E4724951
-
Listed By: Royal heritage realty ltd., brokerage
Newly Renovated Large 4 Bedroom House With 2 Family Rooms. This Home Is In A Sought After Neighbourhood And Has Been Entirely Renovated. Updated Kitchen Cabinets With Quartz Countertops And Designer Backsplash With New Stainless Steel Appliances. Brand New Flooring On The Main And Second Level Including All Three Bathrooms. This Home Is On A Fully Fenced Corner Lot With A Inground Pool. Double Car Garage With Direct House Access And Much Much More.
Extras
Stainless Steel Fridge, Stove, B/I Dishwasher, Washer & Dryer.
Property Details
Facts for 41 Strathallan Drive, Clarington
Status
Days on Market: 13
Last Status: Sold
Sold Date: Mar 31, 2020
Closed Date: Apr 30, 2020
Expiry Date: Jul 18, 2020
Sold Price: $722,000
Unavailable Date: Mar 31, 2020
Input Date: Mar 18, 2020
Property
Status: Sale
Property Type: Detached
Style: 2-Storey
Size (sq ft): 2500
Age: 16-30
Area: Clarington
Community: Courtice
Availability Date: Immd / Tba
Inside
Bedrooms: 4
Bathrooms: 3
Kitchens: 1
Rooms: 11
Den/Family Room: Yes
Air Conditioning: Central Air
Fireplace: Yes
Laundry Level: Main
Central Vacuum: Y
Washrooms: 3
Building
Basement: Full
Basement 2: Part Fin
Heat Type: Forced Air
Heat Source: Gas
Exterior: Brick
Water Supply: Municipal
Special Designation: Unknown
Parking
Driveway: Private
Garage Spaces: 2
Garage Type: Attached
Covered Parking Spaces: 2
Total Parking Spaces: 4
Fees
Tax Year: 2020
Tax Legal Description: Pcl 113-1 Sec 10M839;Lt 113 Pl 10M839; S/T Lt :
Taxes: $4,940
Land
Cross Street: Trulls Rd / Hywy 2
Municipality District: Clarington
Fronting On: South
Pool: Inground
Sewer: Sewers
Lot Depth: 108.24 Feet
Lot Frontage: 53.84 Feet
Rooms
Room details for 41 Strathallan Drive, Clarington
| Type | Dimensions | Description |
|---|---|---|
| Kitchen Main | 2.80 x 3.18 | Stainless Steel Appl, Quartz Counter, Eat-In Kitchen |
| Breakfast Main | 2.27 x 3.18 | W/O To Patio, Laminate, O/Looks Family |
| Family Main | 3.64 x 5.15 | Fireplace, Laminate, Pot Lights |
| Dining Main | 3.30 x 3.61 | Separate Rm, Laminate, Pot Lights |
| Living Main | 3.61 x 4.70 | Separate Rm, Laminate, Pot Lights |
| Family Upper | 5.15 x 6.97 | Laminate |
| Master Upper | 3.61 x 5.09 | Laminate, 4 Pc Ensuite, W/I Closet |
| 2nd Br Upper | 3.64 x 3.94 | Laminate, Window, Closet |
| 3rd Br Upper | 3.24 x 3.64 | Laminate, Window, Closet |
| 4th Br Upper | 2.96 x 4.94 | Laminate, Window, Closet |
| XXXXXXXX | XXX XX, XXXX |
XXXX XXX XXXX |
$XXX,XXX |
| XXX XX, XXXX |
XXXXXX XXX XXXX |
$XXX,XXX | |
| XXXXXXXX | XXX XX, XXXX |
XXXX XXX XXXX |
$XXX,XXX |
| XXX XX, XXXX |
XXXXXX XXX XXXX |
$XXX,XXX |
| XXXXXXXX XXXX | XXX XX, XXXX | $722,000 XXX XXXX |
| XXXXXXXX XXXXXX | XXX XX, XXXX | $739,900 XXX XXXX |
| XXXXXXXX XXXX | XXX XX, XXXX | $565,000 XXX XXXX |
| XXXXXXXX XXXXXX | XXX XX, XXXX | $594,000 XXX XXXX |

Courtice Intermediate School
Elementary: PublicLydia Trull Public School
Elementary: PublicDr Emily Stowe School
Elementary: PublicCourtice North Public School
Elementary: PublicGood Shepherd Catholic Elementary School
Elementary: CatholicDr G J MacGillivray Public School
Elementary: PublicG L Roberts Collegiate and Vocational Institute
Secondary: PublicMonsignor John Pereyma Catholic Secondary School
Secondary: CatholicCourtice Secondary School
Secondary: PublicHoly Trinity Catholic Secondary School
Secondary: CatholicEastdale Collegiate and Vocational Institute
Secondary: PublicMaxwell Heights Secondary School
Secondary: Public- 2 bath
- 4 bed
- 1100 sqft



