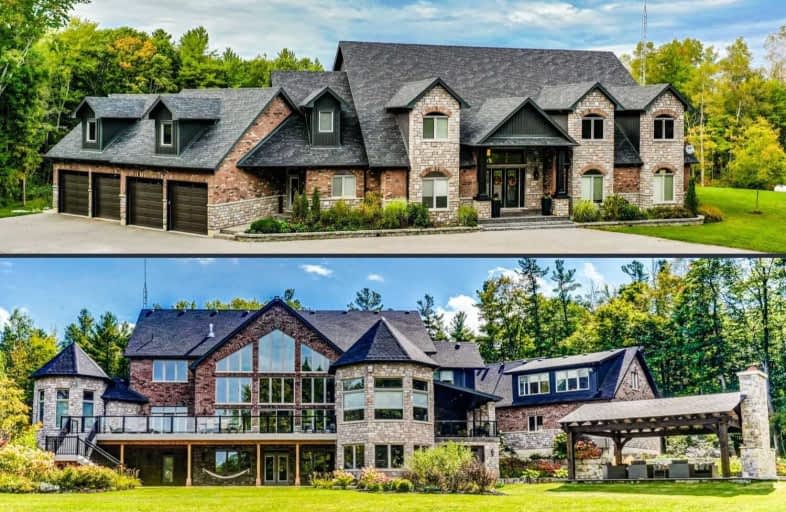Inactive on Dec 30, 2019
Note: Property is not currently for sale or for rent.

-
Type: Detached
-
Style: Bungaloft
-
Size: 5000 sqft
-
Lot Size: 100 x 0 Acres
-
Age: No Data
-
Taxes: $17,474 per year
-
Days on Site: 148 Days
-
Added: Dec 31, 2019 (4 months on market)
-
Updated:
-
Last Checked: 2 months ago
-
MLS®#: E4593512
-
Listed By: Royal lepage baird real estate, brokerage
Check Out Our Virtual Tour! Extraordinary Custom 7,579Sqft Bungaloft Home On 100Acres Private/Forested With Groomed Trails. Floor-To-Ceiling Windows Welcome In The Natural Beauty Of The Outdoors. 30Ft Vaulted Ceiling Along With Waffle & Cathedral Ceilings. Huge Great Room Anchored By Stunning Stone F/Plc & Open To Gourmet Kitchen With Dbl Wall Ovens, Jennair Stovetop, 6-Burner Gas Stove W/Grill, Wine Cooler & Commercial-Size Fridge. Too Many Upgrades To List!
Extras
Master W/Stone F/Plc, Jacuzzi Tub, Massive Shower Stall W/2 Shower Heads & Lrg Bench Seat. All Bdrms Have Ensuite Access. Full In-Law Suite With Bdrm/Bath/Kitchen/Living Rm. French Doors, Stone Wall Finishes, W/Out Bsmt & 2nd Flr Family Rm.
Property Details
Facts for 4118 Boundary Road, Clarington
Status
Days on Market: 148
Last Status: Expired
Sold Date: May 20, 2025
Closed Date: May 21, 2020
Expiry Date: Dec 30, 2019
Unavailable Date: Feb 25, 2020
Input Date: Sep 30, 2019
Prior LSC: Expired
Property
Status: Sale
Property Type: Detached
Style: Bungaloft
Size (sq ft): 5000
Area: Clarington
Community: Rural Clarington
Availability Date: Tba
Inside
Bedrooms: 5
Bathrooms: 5
Kitchens: 2
Rooms: 14
Den/Family Room: Yes
Air Conditioning: Central Air
Fireplace: Yes
Laundry Level: Main
Central Vacuum: Y
Washrooms: 5
Utilities
Electricity: Yes
Gas: No
Building
Basement: Full
Basement 2: W/O
Heat Type: Forced Air
Heat Source: Propane
Exterior: Brick
Exterior: Stone
UFFI: No
Water Supply Type: Drilled Well
Water Supply: Well
Special Designation: Unknown
Parking
Driveway: Private
Garage Spaces: 9
Garage Type: Attached
Covered Parking Spaces: 21
Total Parking Spaces: 30
Fees
Tax Year: 2019
Tax Legal Description: Ptlt18 Con1 Cartwright As In N134114 S/T Ca8564,**
Taxes: $17,474
Highlights
Feature: Grnbelt/Cons
Feature: Wooded/Treed
Land
Cross Street: Durham Rd 57 & Conc
Municipality District: Clarington
Fronting On: North
Pool: None
Sewer: Septic
Lot Frontage: 100 Acres
Lot Irregularities: **Ca9135 Township Of
Acres: 100+
Additional Media
- Virtual Tour: http://caliramedia.com/4118-boundary-rd/
Rooms
Room details for 4118 Boundary Road, Clarington
| Type | Dimensions | Description |
|---|---|---|
| Great Rm Main | 10.00 x 10.20 | Stone Fireplace, Window Flr To Ceil, Open Concept |
| Kitchen Main | 5.15 x 5.25 | B/I Oven, B/I Ctr-Top Stove, Centre Island |
| Breakfast Main | 5.16 x 5.16 | W/O To Terrace, Picture Window, Pot Lights |
| Office Main | 4.30 x 6.00 | Pot Lights, Large Window |
| Dining Main | 5.30 x 5.60 | Formal Rm, French Doors, Large Window |
| Master Main | 4.70 x 7.60 | Floor/Ceil Fireplace, W/O To Deck, 6 Pc Ensuite |
| 2nd Br 2nd | 4.70 x 5.80 | 3 Pc Ensuite, W/I Closet |
| 3rd Br 2nd | 4.00 x 4.95 | Semi Ensuite, Double Closet |
| 4th Br 2nd | 4.60 x 4.90 | Semi Ensuite, Double Closet |
| Family 2nd | 5.60 x 9.50 | Large Window, Pot Lights |
| 5th Br 2nd | 3.00 x 3.00 | Large Window |
| Loft 2nd | 3.76 x 12.89 | 3 Pc Ensuite, Combined W/Kitchen, Combined W/Living |
| XXXXXXXX | XXX XX, XXXX |
XXXX XXX XXXX |
$X,XXX,XXX |
| XXX XX, XXXX |
XXXXXX XXX XXXX |
$X,XXX,XXX | |
| XXXXXXXX | XXX XX, XXXX |
XXXXXXXX XXX XXXX |
|
| XXX XX, XXXX |
XXXXXX XXX XXXX |
$X,XXX,XXX |
| XXXXXXXX XXXX | XXX XX, XXXX | $2,650,000 XXX XXXX |
| XXXXXXXX XXXXXX | XXX XX, XXXX | $2,950,000 XXX XXXX |
| XXXXXXXX XXXXXXXX | XXX XX, XXXX | XXX XXXX |
| XXXXXXXX XXXXXX | XXX XX, XXXX | $2,950,000 XXX XXXX |

Kirby Centennial Public School
Elementary: PublicHampton Junior Public School
Elementary: PublicEnniskillen Public School
Elementary: PublicM J Hobbs Senior Public School
Elementary: PublicGrandview Public School
Elementary: PublicCartwright Central Public School
Elementary: PublicCentre for Individual Studies
Secondary: PublicCourtice Secondary School
Secondary: PublicClarington Central Secondary School
Secondary: PublicBowmanville High School
Secondary: PublicSt. Stephen Catholic Secondary School
Secondary: CatholicMaxwell Heights Secondary School
Secondary: Public

