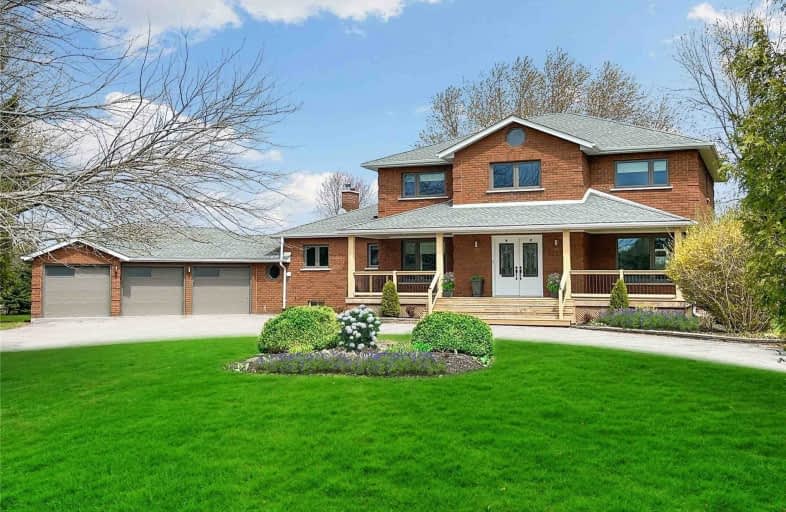Sold on May 21, 2021
Note: Property is not currently for sale or for rent.

-
Type: Detached
-
Style: 2-Storey
-
Size: 3000 sqft
-
Lot Size: 10 x 0 Acres
-
Age: No Data
-
Taxes: $7,489 per year
-
Days on Site: 16 Days
-
Added: May 04, 2021 (2 weeks on market)
-
Updated:
-
Last Checked: 2 months ago
-
MLS®#: E5222517
-
Listed By: My move realty, brokerage
For Full Details Click More Information - Fully Renovated 4+1 Br Family Home On Gorgeous 10 Acre Property W Barn & Horse Paddocks! Country Living Meets Modern City Amenities. Near 407/115. Over 4800 Sq Ft Of Total Living Space On 3 Finished Levels. All Brick. Open Concept. Modern Chef's Kitchen W Silestone Waterfall Peninsula Counters & Breakfast Bar. Family Room W Fireplace. Formal Living & Dining Room. Chic Glass Staircases. Master Br W Walk-In Closet
Extras
& 5 Pc Bath. Equestrian's Delight W 5 Stall Barn, 3 Paddocks & Heated Tack Room. Attached 3 Car Garage. Mature Trees & Trails. Covered Front Porch. Gorgeous Country Views. Must See! - For Full Details Click More Information
Property Details
Facts for 4125 Squair Road, Clarington
Status
Days on Market: 16
Last Status: Sold
Sold Date: May 21, 2021
Closed Date: Aug 16, 2021
Expiry Date: Nov 14, 2021
Sold Price: $1,737,500
Unavailable Date: May 21, 2021
Input Date: May 05, 2021
Property
Status: Sale
Property Type: Detached
Style: 2-Storey
Size (sq ft): 3000
Area: Clarington
Community: Rural Clarington
Availability Date: 60 Days / Tba
Inside
Bedrooms: 4
Bedrooms Plus: 1
Bathrooms: 3
Kitchens: 1
Rooms: 13
Den/Family Room: Yes
Air Conditioning: Central Air
Fireplace: Yes
Laundry Level: Main
Central Vacuum: Y
Washrooms: 3
Utilities
Electricity: Yes
Gas: Available
Cable: Yes
Telephone: Yes
Building
Basement: Finished
Heat Type: Forced Air
Heat Source: Oil
Exterior: Brick
Water Supply Type: Bored Well
Water Supply: Well
Special Designation: Unknown
Other Structures: Barn
Other Structures: Paddocks
Parking
Driveway: Circular
Garage Spaces: 3
Garage Type: Attached
Covered Parking Spaces: 20
Total Parking Spaces: 23
Fees
Tax Year: 2020
Tax Legal Description: Pt Lt 30 Con 4 Clarke As In N83285 Municipality Of
Taxes: $7,489
Highlights
Feature: Fenced Yard
Feature: Level
Feature: School
Feature: School Bus Route
Land
Cross Street: Hwy 115 / 4th Conces
Municipality District: Clarington
Fronting On: East
Parcel Number: 266870010
Pool: None
Sewer: Septic
Lot Frontage: 10 Acres
Acres: 10-24.99
Zoning: Agricultural
Farm: Horse
Waterfront: None
Additional Media
- Virtual Tour: https://www.youtube.com/watch?v=oddDN_2ae4E
Rooms
Room details for 4125 Squair Road, Clarington
| Type | Dimensions | Description |
|---|---|---|
| Living Main | 3.48 x 4.67 | Laminate, Picture Window |
| Dining Main | 3.48 x 5.18 | Laminate, Picture Window |
| Kitchen Main | 3.94 x 4.06 | Porcelain Floor, Pot Lights, Centre Island |
| Breakfast Main | 3.48 x 5.69 | Porcelain Floor, W/O To Deck |
| Family Main | 4.14 x 4.95 | Porcelain Floor, Fireplace, Picture Window |
| Study Main | 3.48 x 4.67 | Laminate |
| Master 2nd | 3.51 x 4.93 | 5 Pc Ensuite, W/I Closet, Laminate |
| 2nd Br 2nd | 3.45 x 3.86 | Laminate, Double Closet |
| 3rd Br 2nd | 3.48 x 3.66 | Laminate, Double Closet |
| 4th Br 2nd | 3.07 x 4.06 | Laminate, Double Closet |
| Rec Bsmt | 3.51 x 7.09 | Vinyl Floor, Pot Lights |
| 5th Br Bsmt | 3.48 x 4.55 | Vinyl Floor, Pot Lights |

| XXXXXXXX | XXX XX, XXXX |
XXXX XXX XXXX |
$X,XXX,XXX |
| XXX XX, XXXX |
XXXXXX XXX XXXX |
$X,XXX,XXX |
| XXXXXXXX XXXX | XXX XX, XXXX | $1,737,500 XXX XXXX |
| XXXXXXXX XXXXXX | XXX XX, XXXX | $1,798,000 XXX XXXX |

Kirby Centennial Public School
Elementary: PublicOrono Public School
Elementary: PublicThe Pines Senior Public School
Elementary: PublicJohn M James School
Elementary: PublicSt. Francis of Assisi Catholic Elementary School
Elementary: CatholicNewcastle Public School
Elementary: PublicCentre for Individual Studies
Secondary: PublicClarke High School
Secondary: PublicHoly Trinity Catholic Secondary School
Secondary: CatholicClarington Central Secondary School
Secondary: PublicBowmanville High School
Secondary: PublicSt. Stephen Catholic Secondary School
Secondary: Catholic
