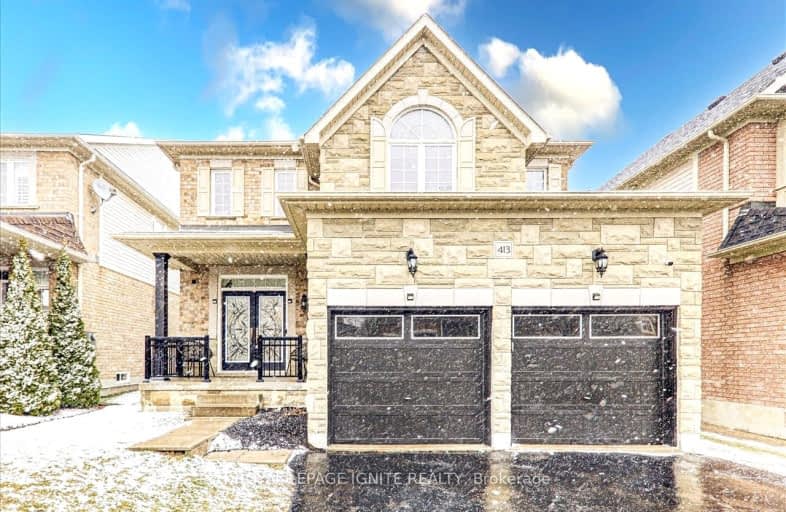Car-Dependent
- Almost all errands require a car.
Bikeable
- Some errands can be accomplished on bike.

Central Public School
Elementary: PublicSt. Elizabeth Catholic Elementary School
Elementary: CatholicHarold Longworth Public School
Elementary: PublicHoly Family Catholic Elementary School
Elementary: CatholicCharles Bowman Public School
Elementary: PublicDuke of Cambridge Public School
Elementary: PublicCentre for Individual Studies
Secondary: PublicCourtice Secondary School
Secondary: PublicHoly Trinity Catholic Secondary School
Secondary: CatholicClarington Central Secondary School
Secondary: PublicBowmanville High School
Secondary: PublicSt. Stephen Catholic Secondary School
Secondary: Catholic-
Queens Castle Restobar
570 Longworth Avenue, Bowmanville, ON L1C 0H4 1.19km -
99 King
99 King Street W, Bowmanville, ON L1C 3H4 2.27km -
St Louis Bar and Grill
2366 Highway 2, Bulding C, Bowmanville, ON L1C 4Z3 2.4km
-
McDonald's
2320 Highway 2, Bowmanville, ON L1C 3K7 2.5km -
Roam Coffee
62 King St W, Bowmanville, ON L1C 1N4 2.3km -
McDonald's
2387 Highway 2, Bowmanville, ON L1C 4Z3 2.43km
-
GoodLife Fitness
243 King St E, Bowmanville, ON L1C 3X1 3.39km -
Durham Ultimate Fitness Club
164 Baseline Road E, Bowmanville, ON L1C 3L4 4.27km -
GoodLife Fitness
1385 Harmony Road North, Oshawa, ON L1H 7K5 11.61km
-
Shoppers Drugmart
1 King Avenue E, Newcastle, ON L1B 1H3 9.47km -
Lovell Drugs
600 Grandview Street S, Oshawa, ON L1H 8P4 9.79km -
Eastview Pharmacy
573 King Street E, Oshawa, ON L1H 1G3 11.45km
-
Pizzaville
680 Longworth Avenue, Unit B5, Clarington, ON L1C 0M9 0.75km -
Subway
680 Longworth Avenue, Unit B4, Bowmanville, ON L1C 0M9 0.81km -
That's My Spot
680 Longworth Avenue, Bowmanville, ON L1C 0.87km
-
Canadian Tire
2000 Green Road, Bowmanville, ON L1C 3K7 2.28km -
Winners
2305 Durham Regional Highway 2, Bowmanville, ON L1C 3K7 2.4km -
Walmart
2320 Old Highway 2, Bowmanville, ON L1C 3K7 2.5km
-
FreshCo
680 Longworth Avenue, Clarington, ON L1C 0M9 0.74km -
Metro
243 King Street E, Bowmanville, ON L1C 3X1 3.39km -
Orono's General Store
5331 Main Street, Clarington, ON L0B 8.72km
-
The Beer Store
200 Ritson Road N, Oshawa, ON L1H 5J8 12.64km -
LCBO
400 Gibb Street, Oshawa, ON L1J 0B2 14.51km -
Liquor Control Board of Ontario
15 Thickson Road N, Whitby, ON L1N 8W7 17.29km
-
King Street Spas & Pool Supplies
125 King Street E, Bowmanville, ON L1C 1N6 2.79km -
Shell
114 Liberty Street S, Bowmanville, ON L1C 2P3 3.67km -
Skylight Donuts Drive Thru
146 Liberty Street S, Bowmanville, ON L1C 2P4 3.96km
-
Cineplex Odeon
1351 Grandview Street N, Oshawa, ON L1K 0G1 10.62km -
Regent Theatre
50 King Street E, Oshawa, ON L1H 1B3 13.07km -
Landmark Cinemas
75 Consumers Drive, Whitby, ON L1N 9S2 18.08km
-
Clarington Public Library
2950 Courtice Road, Courtice, ON L1E 2H8 6.23km -
Oshawa Public Library, McLaughlin Branch
65 Bagot Street, Oshawa, ON L1H 1N2 13.41km -
Whitby Public Library
701 Rossland Road E, Whitby, ON L1N 8Y9 19.11km
-
Lakeridge Health
47 Liberty Street S, Bowmanville, ON L1C 2N4 3.2km -
Marnwood Lifecare Centre
26 Elgin Street, Bowmanville, ON L1C 3C8 2.03km -
Courtice Walk-In Clinic
2727 Courtice Road, Unit B7, Courtice, ON L1E 3A2 6.1km
-
Darlington Provincial Park
RR 2 Stn Main, Bowmanville ON L1C 3K3 1.7km -
John M James Park
Guildwood Dr, Bowmanville ON 2.76km -
Baseline Park
Baseline Rd Martin Rd, Bowmanville ON 3.85km
-
RBC Royal Bank
680 Longworth Ave, Bowmanville ON L1C 0M9 0.74km -
TD Bank Financial Group
570 Longworth Ave, Bowmanville ON L1C 0H4 1.26km -
Scotiabank
100 Clarington Blvd (at Hwy 2), Bowmanville ON L1C 4Z3 2.32km
- 5 bath
- 4 bed
- 2500 sqft
133 Swindells Street, Clarington, Ontario • L1C 0E2 • Bowmanville
- 4 bath
- 4 bed
- 2500 sqft
51 Henry Smith Avenue, Clarington, Ontario • L1C 0W1 • Bowmanville
- 4 bath
- 4 bed
- 2500 sqft
127 William Fair Drive, Clarington, Ontario • L1C 0T5 • Bowmanville
- 4 bath
- 4 bed
- 2000 sqft
26 Kenneth Cole Drive, Clarington, Ontario • L1C 3K2 • Bowmanville














