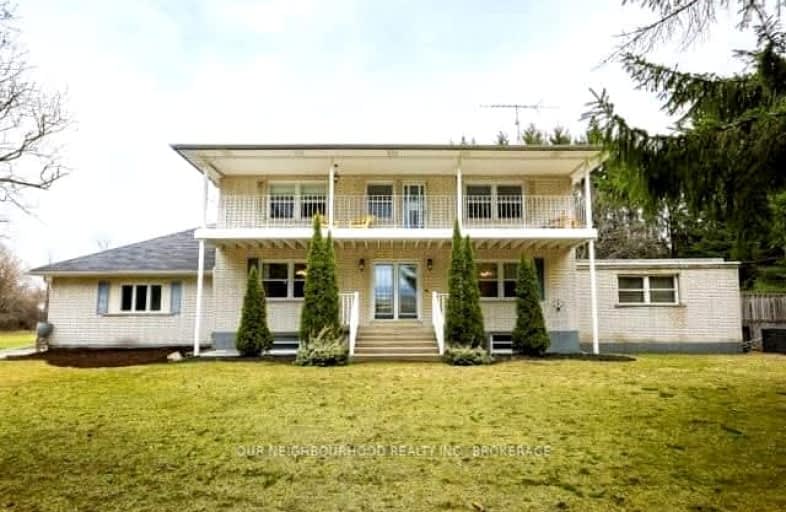Removed on Nov 30, 2017
Note: Property is not currently for sale or for rent.

-
Type: Detached
-
Style: 2-Storey
-
Size: 2000 sqft
-
Lot Size: 424 x 1325.2 Feet
-
Age: 31-50 years
-
Taxes: $2,300 per year
-
Days on Site: 127 Days
-
Added: Jan 31, 2023 (4 months on market)
-
Updated:
-
Last Checked: 3 months ago
-
MLS®#: E3884748
-
Listed By: Our neighbourhood realty inc., brokerage
Stunning 12.5 Acre Property And Beautiful Colonial Style Home With 40 Ft Balcony! Enjoy Your Privacy As You Enter The Long Laneway To An Amazing Fieldstone Patio W Firepit, Conversation Area & A/G Pool. As You Enter This Bright, Spacious Home Picture Yourself Enjoying The Lrg Kitchen/Dining Rm & Huge L/R With A Cozy Wood Stove. Take Your Pick Of 1 Of 6 Bedrooms. To Top It Off, A Huge Rec Rm With Fieldstove Fireplace And Separate Walk Up To Rear Yard Allowing
Extras
Separate In-Law Suite. This Is Perfect For The Equestrian Lover/Hobby Farm Enthusiast. Note Prop. Taxes! Will Remain Low When Kept As Hobby Farm! Minutes Away Fr Future 407. This Is An Exceptional Country Property & Close To All Amenities
Property Details
Facts for 4189 Regional 57 Road, Clarington
Status
Days on Market: 127
Sold Date: Jun 25, 2025
Closed Date: Nov 30, -0001
Expiry Date: Nov 30, 2017
Unavailable Date: Nov 30, 2017
Input Date: Jul 27, 2017
Property
Status: Sale
Property Type: Detached
Style: 2-Storey
Size (sq ft): 2000
Age: 31-50
Area: Clarington
Community: Rural Clarington
Availability Date: Tba
Inside
Bedrooms: 5
Bedrooms Plus: 1
Bathrooms: 2
Kitchens: 1
Rooms: 8
Den/Family Room: No
Air Conditioning: Central Air
Fireplace: Yes
Laundry Level: Lower
Washrooms: 2
Utilities
Electricity: Yes
Telephone: Yes
Building
Basement: Finished
Basement 2: Walk-Up
Heat Type: Forced Air
Heat Source: Propane
Exterior: Brick
Water Supply Type: Drilled Well
Water Supply: Well
Special Designation: Unknown
Other Structures: Barn
Other Structures: Paddocks
Parking
Driveway: Private
Garage Spaces: 2
Garage Type: Attached
Covered Parking Spaces: 10
Total Parking Spaces: 12
Fees
Tax Year: 2017
Tax Legal Description: Pt Lt 14 Con 4 Darlington As In D499457? Claringto
Taxes: $2,300
Highlights
Feature: Equestrian
Feature: Golf
Feature: Level
Feature: Rec Centre
Feature: Wooded/Treed
Land
Cross Street: Hwy #2/Reg. 57 Rd.
Municipality District: Clarington
Fronting On: East
Pool: Abv Grnd
Sewer: Septic
Lot Depth: 1325.2 Feet
Lot Frontage: 424 Feet
Lot Irregularities: 12.5 Acres
Acres: 10-24.99
Zoning: Farm/Residential
Farm: Hobby
Additional Media
- Virtual Tour: http://farfoto8.ca/unbranded/4189-regional-57-rd/
Rooms
Room details for 4189 Regional 57 Road, Clarington
| Type | Dimensions | Description |
|---|---|---|
| Kitchen Ground | 4.30 x 4.60 | Renovated, Combined W/Dining, Centre Island |
| Dining Ground | 3.50 x 4.60 | Combined W/Kitchen, Parquet Floor, West View |
| Living Ground | 7.80 x 9.20 | West View, Hardwood Floor, Wood Stove |
| Prim Bdrm 2nd | 4.00 x 4.60 | Hardwood Floor, West View, Double Closet |
| 2nd Br 2nd | 3.10 x 3.40 | Closet, Hardwood Floor, Window |
| 3rd Br 2nd | 2.60 x 3.90 | Hardwood Floor, Closet, Window |
| 4th Br 2nd | 2.50 x 3.90 | Hardwood Floor, Closet, Window |
| 5th Br 2nd | 2.50 x 3.90 | Hardwood Floor, Closet, Window |
| Rec Lower | 7.80 x 3.99 | Fireplace, Ceramic Floor, Window |
| Br Lower | 3.50 x 4.60 | Window, Double Closet, Double Closet |
| XXXXXXXX | XXX XX, XXXX |
XXXXXXX XXX XXXX |
|
| XXX XX, XXXX |
XXXXXX XXX XXXX |
$X,XXX,XXX | |
| XXXXXXXX | XXX XX, XXXX |
XXXX XXX XXXX |
$X,XXX,XXX |
| XXX XX, XXXX |
XXXXXX XXX XXXX |
$X,XXX,XXX |
| XXXXXXXX XXXXXXX | XXX XX, XXXX | XXX XXXX |
| XXXXXXXX XXXXXX | XXX XX, XXXX | $1,099,900 XXX XXXX |
| XXXXXXXX XXXX | XXX XX, XXXX | $1,200,000 XXX XXXX |
| XXXXXXXX XXXXXX | XXX XX, XXXX | $1,250,000 XXX XXXX |

Central Public School
Elementary: PublicHampton Junior Public School
Elementary: PublicM J Hobbs Senior Public School
Elementary: PublicSt. Elizabeth Catholic Elementary School
Elementary: CatholicHarold Longworth Public School
Elementary: PublicCharles Bowman Public School
Elementary: PublicCentre for Individual Studies
Secondary: PublicCourtice Secondary School
Secondary: PublicHoly Trinity Catholic Secondary School
Secondary: CatholicClarington Central Secondary School
Secondary: PublicBowmanville High School
Secondary: PublicSt. Stephen Catholic Secondary School
Secondary: Catholic- 5 bath
- 5 bed
- 2000 sqft
343 Northglen Boulevard West, Clarington, Ontario • L1C 7E2 • Bowmanville



