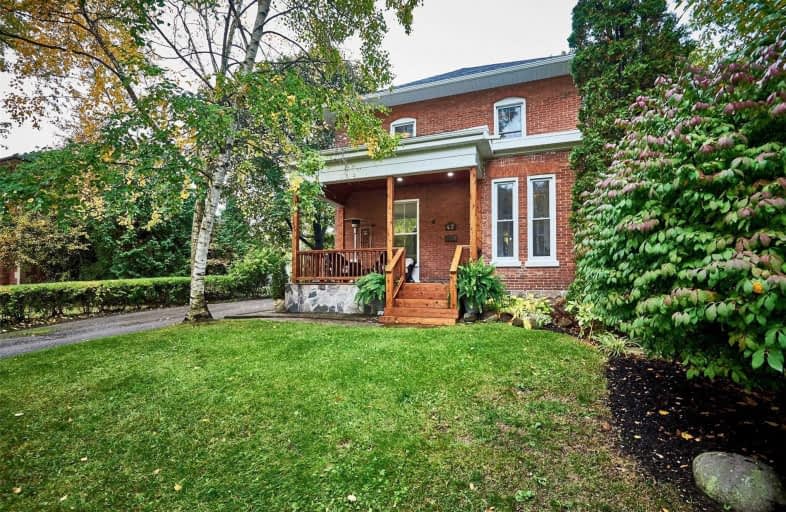Sold on Nov 03, 2020
Note: Property is not currently for sale or for rent.

-
Type: Detached
-
Style: 2-Storey
-
Lot Size: 50 x 132 Feet
-
Age: No Data
-
Taxes: $5,808 per year
-
Days on Site: 13 Days
-
Added: Oct 21, 2020 (1 week on market)
-
Updated:
-
Last Checked: 3 months ago
-
MLS®#: E4962223
-
Listed By: Royal lepage frank real estate, brokerage
Beautifully Renovated Century Home In Historic Old Town Bowmanville With A 2 Storey Addition W/Separate Entrance & 2nd Kitchen, Great For Ext Family Or Convert To Income Unit. Original Home Has 10Ft Ceilings, Wide Plank Flooring & Trim Plus Some Modern Touches. Main Home Has Updated Kitchen & Bath, 3 Bdrs, 2 Bath, Gas Fireplace, Upper Level Laundry & Covered Front Porch. Addition Includes 2 Bdrs, 2 Bath, Rec Room, Office,Gas Fireplace, Separate A/C & Furnace.
Extras
Includes All Elf's, Window Coverings, 2 Stoves, 2 Fridges, Dishwasher, Washer & Dryer, Chest Freezer Hot Water Tank Is A Rental ($34.69/M) 48 Hour Irrevocable On All Offers As Per Sellers Request. Offers Accepted Anytime.
Property Details
Facts for 42 Centre Street, Clarington
Status
Days on Market: 13
Last Status: Sold
Sold Date: Nov 03, 2020
Closed Date: Nov 30, 2020
Expiry Date: Jan 29, 2021
Sold Price: $978,000
Unavailable Date: Nov 03, 2020
Input Date: Oct 21, 2020
Prior LSC: Listing with no contract changes
Property
Status: Sale
Property Type: Detached
Style: 2-Storey
Area: Clarington
Community: Bowmanville
Availability Date: Tba / Flexible
Inside
Bedrooms: 5
Bathrooms: 4
Kitchens: 2
Rooms: 11
Den/Family Room: Yes
Air Conditioning: Central Air
Fireplace: Yes
Laundry Level: Upper
Washrooms: 4
Utilities
Electricity: Yes
Gas: Yes
Cable: Yes
Building
Basement: Part Fin
Heat Type: Forced Air
Heat Source: Gas
Exterior: Brick
Exterior: Vinyl Siding
Water Supply: Municipal
Special Designation: Unknown
Other Structures: Garden Shed
Parking
Driveway: Pvt Double
Garage Type: None
Covered Parking Spaces: 6
Total Parking Spaces: 6
Fees
Tax Year: 2020
Tax Legal Description: Pt Lt 18 Blk 35 Pl H50079 Bowmanville; **
Taxes: $5,808
Highlights
Feature: Arts Centre
Feature: Hospital
Feature: Library
Feature: Park
Feature: Place Of Worship
Feature: School
Land
Cross Street: Liberty / Concession
Municipality District: Clarington
Fronting On: West
Parcel Number: 266250039
Pool: None
Sewer: Sewers
Lot Depth: 132 Feet
Lot Frontage: 50 Feet
Acres: < .50
Additional Media
- Virtual Tour: https://unbranded.youriguide.com/42_centre_st_bowmanville_on
Rooms
Room details for 42 Centre Street, Clarington
| Type | Dimensions | Description |
|---|---|---|
| Kitchen Main | 3.47 x 4.56 | Combined W/Dining, Backsplash, Corian Counter |
| Living Main | 4.73 x 4.75 | Combined W/Dining, Plank Floor, Pocket Doors |
| Dining Main | 4.52 x 4.96 | Combined W/Living, Plank Floor, Fireplace |
| Master 2nd | 3.53 x 3.82 | Closet, Hardwood Floor |
| 2nd Br 2nd | 3.55 x 4.11 | Closet, Broadloom |
| 3rd Br 2nd | 3.04 x 3.89 | Closet, Plank Floor |
| Kitchen Main | 2.06 x 2.53 | Combined W/Dining, O/Looks Family, Hardwood Floor |
| Dining Main | 2.39 x 2.53 | Hardwood Floor, O/Looks Family, W/O To Yard |
| Family Main | 3.84 x 4.76 | Hardwood Floor, Fireplace, Open Concept |
| 4th Br 2nd | 3.87 x 4.01 | W/I Closet, 4 Pc Ensuite, Broadloom |
| 5th Br 2nd | 3.12 x 3.17 | Closet, Broadloom |
| Rec Lower | 4.28 x 5.81 | Laminate |
| XXXXXXXX | XXX XX, XXXX |
XXXX XXX XXXX |
$XXX,XXX |
| XXX XX, XXXX |
XXXXXX XXX XXXX |
$XXX,XXX |
| XXXXXXXX XXXX | XXX XX, XXXX | $978,000 XXX XXXX |
| XXXXXXXX XXXXXX | XXX XX, XXXX | $999,900 XXX XXXX |

Central Public School
Elementary: PublicVincent Massey Public School
Elementary: PublicWaverley Public School
Elementary: PublicJohn M James School
Elementary: PublicSt. Elizabeth Catholic Elementary School
Elementary: CatholicDuke of Cambridge Public School
Elementary: PublicCentre for Individual Studies
Secondary: PublicClarke High School
Secondary: PublicHoly Trinity Catholic Secondary School
Secondary: CatholicClarington Central Secondary School
Secondary: PublicBowmanville High School
Secondary: PublicSt. Stephen Catholic Secondary School
Secondary: Catholic

