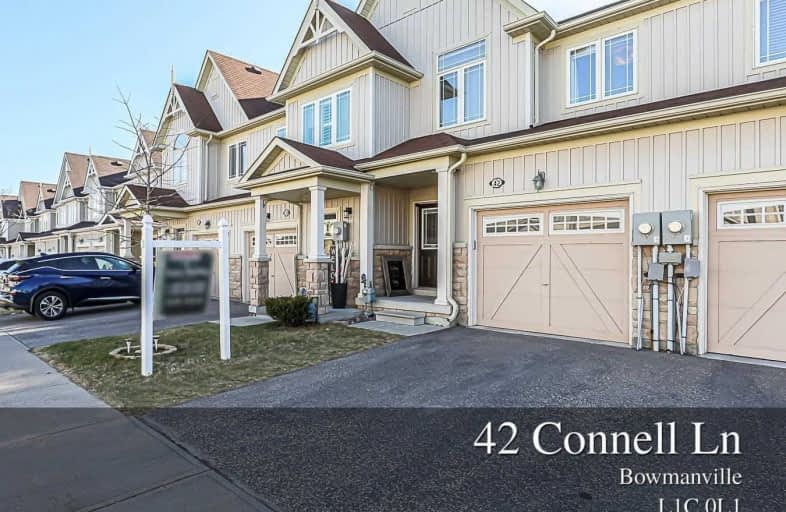Sold on Apr 18, 2021
Note: Property is not currently for sale or for rent.

-
Type: Att/Row/Twnhouse
-
Style: 2-Storey
-
Lot Size: 0 x 0 Feet
-
Age: No Data
-
Taxes: $3,112 per year
-
Days on Site: 6 Days
-
Added: Apr 12, 2021 (6 days on market)
-
Updated:
-
Last Checked: 1 month ago
-
MLS®#: E5191066
-
Listed By: Century 21 infinity realty inc., brokerage
Welcome To 42 Connell Lane. Welcoming Double Doors Bring You Into This Move In Ready 3 Bedroom, 3 Bath Home Offering An Open Concept Main Floor With Bright Living Room, Eat-In Kitchen, Powder Room & W/O To Patio Filled With Afternoon Sun. The Upper Floor Includes Spacious Master With 4Pcs Ensuite & Large W/I Closet. 2 Additional Bedrooms & 4 Pc Bath. The Basement Is Unfinished & Ready For Your Personal Touches.
Extras
Include All Appliances. Extras: Main Floor Laminate '20, Garage Access. Exclude Curtains In 2nd Bedroom. Garbage And Snow Removal Included In Fees.
Property Details
Facts for 42 Connell Lane, Clarington
Status
Days on Market: 6
Last Status: Sold
Sold Date: Apr 18, 2021
Closed Date: Jun 04, 2021
Expiry Date: Jul 12, 2021
Sold Price: $625,000
Unavailable Date: Apr 18, 2021
Input Date: Apr 12, 2021
Property
Status: Sale
Property Type: Att/Row/Twnhouse
Style: 2-Storey
Area: Clarington
Community: Bowmanville
Availability Date: Tbd
Inside
Bedrooms: 3
Bathrooms: 3
Kitchens: 1
Rooms: 6
Den/Family Room: No
Air Conditioning: Central Air
Fireplace: No
Washrooms: 3
Building
Basement: Unfinished
Heat Type: Forced Air
Heat Source: Gas
Exterior: Vinyl Siding
Water Supply: Municipal
Special Designation: Unknown
Parking
Driveway: Private
Garage Spaces: 1
Garage Type: Attached
Covered Parking Spaces: 1
Total Parking Spaces: 2
Fees
Tax Year: 2020
Tax Legal Description: Unit 34, Level 1 Durham Standard Condominium Plan*
Taxes: $3,112
Additional Mo Fees: 105.47
Highlights
Feature: Fenced Yard
Feature: Park
Feature: School
Land
Cross Street: Green Rd / Mcbride A
Municipality District: Clarington
Fronting On: East
Parcel of Tied Land: Y
Pool: None
Sewer: Sewers
Zoning: Unit 34, Level 1
Rooms
Room details for 42 Connell Lane, Clarington
| Type | Dimensions | Description |
|---|---|---|
| Kitchen Main | 3.23 x 2.37 | Ceramic Floor |
| Breakfast Main | 2.13 x 2.37 | Ceramic Floor, W/O To Yard |
| Living Main | 4.87 x 2.74 | Laminate |
| Master 2nd | 4.86 x 3.47 | Broadloom, 4 Pc Ensuite, W/I Closet |
| 2nd Br 2nd | 2.86 x 2.49 | Broadloom |
| 3rd Br 2nd | 3.23 x 2.49 | Broadloom |
| XXXXXXXX | XXX XX, XXXX |
XXXX XXX XXXX |
$XXX,XXX |
| XXX XX, XXXX |
XXXXXX XXX XXXX |
$XXX,XXX | |
| XXXXXXXX | XXX XX, XXXX |
XXXXXXX XXX XXXX |
|
| XXX XX, XXXX |
XXXXXX XXX XXXX |
$XXX,XXX |
| XXXXXXXX XXXX | XXX XX, XXXX | $625,000 XXX XXXX |
| XXXXXXXX XXXXXX | XXX XX, XXXX | $569,900 XXX XXXX |
| XXXXXXXX XXXXXXX | XXX XX, XXXX | XXX XXXX |
| XXXXXXXX XXXXXX | XXX XX, XXXX | $569,900 XXX XXXX |

Central Public School
Elementary: PublicWaverley Public School
Elementary: PublicDr Ross Tilley Public School
Elementary: PublicSt. Elizabeth Catholic Elementary School
Elementary: CatholicHoly Family Catholic Elementary School
Elementary: CatholicCharles Bowman Public School
Elementary: PublicCentre for Individual Studies
Secondary: PublicCourtice Secondary School
Secondary: PublicHoly Trinity Catholic Secondary School
Secondary: CatholicClarington Central Secondary School
Secondary: PublicBowmanville High School
Secondary: PublicSt. Stephen Catholic Secondary School
Secondary: Catholic- — bath
- — bed
- — sqft
32 Markham Trail, Clarington, Ontario • L1C 0S4 • Bowmanville



