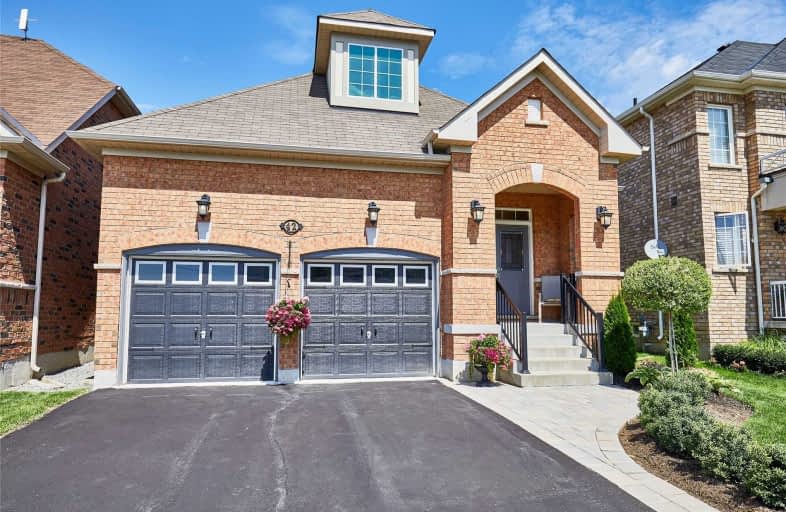Sold on Oct 10, 2019
Note: Property is not currently for sale or for rent.

-
Type: Detached
-
Style: Bungaloft
-
Lot Size: 39.37 x 106.63 Feet
-
Age: No Data
-
Taxes: $4,670 per year
-
Days on Site: 59 Days
-
Added: Oct 23, 2019 (1 month on market)
-
Updated:
-
Last Checked: 3 months ago
-
MLS®#: E4544826
-
Listed By: Century 21 leading edge realty inc., brokerage
Very Attractive And Scarce Brick 4-Bdrm Bungaloft, Tastefully Finished, Hardwood & Ceramic. Bright. Some Crown Mouldings, Contemporary Kitchen With Breakfast Bar Centre Island, W/O Overlooking Fenced Yard And Newer Deck. Gas Heat, Gas Fireplace, Central Air, Main Floor Laundry, 4 Pc Ensuite With Soaker Tub, Double Closet, Double Attached Garage With Entrance In To House. Nice Landscaping & Gardens, Easy Access To Hwy 115/401 In A Very Sought After Area. Close
Extras
To All Amenities-And Much More-Shows Pride Of Ownership. Nicely Finished Basement With Bedroom, 4 Pc Bathroom. All Measurements To Be Verified.
Property Details
Facts for 42 Flood Avenue, Clarington
Status
Days on Market: 59
Last Status: Sold
Sold Date: Oct 10, 2019
Closed Date: Nov 29, 2019
Expiry Date: Nov 29, 2019
Sold Price: $632,500
Unavailable Date: Oct 10, 2019
Input Date: Aug 12, 2019
Prior LSC: Sold
Property
Status: Sale
Property Type: Detached
Style: Bungaloft
Area: Clarington
Community: Newcastle
Availability Date: 30-60 Days/Tba
Inside
Bedrooms: 3
Bedrooms Plus: 1
Bathrooms: 4
Kitchens: 1
Rooms: 9
Den/Family Room: Yes
Air Conditioning: Central Air
Fireplace: Yes
Laundry Level: Main
Washrooms: 4
Building
Basement: Finished
Basement 2: Full
Heat Type: Forced Air
Heat Source: Gas
Exterior: Brick
Water Supply: Municipal
Special Designation: Unknown
Parking
Driveway: Private
Garage Spaces: 2
Garage Type: Attached
Covered Parking Spaces: 4
Total Parking Spaces: 6
Fees
Tax Year: 2019
Tax Legal Description: Plan 40M2445 Lot 142
Taxes: $4,670
Land
Cross Street: Rudell & Highway 2
Municipality District: Clarington
Fronting On: North
Pool: None
Sewer: Sewers
Lot Depth: 106.63 Feet
Lot Frontage: 39.37 Feet
Rooms
Room details for 42 Flood Avenue, Clarington
| Type | Dimensions | Description |
|---|---|---|
| Living Main | 3.33 x 5.93 | Hardwood Floor, Window, Fireplace |
| Breakfast Main | 3.02 x 3.53 | Ceramic Floor, W/O To Deck |
| Family Main | 3.51 x 3.78 | Hardwood Floor |
| Kitchen Main | 2.77 x 3.53 | |
| Dining Main | 3.65 x 3.65 | |
| Master Main | 3.48 x 4.09 | Double Closet, 4 Pc Ensuite |
| 2nd Br Upper | 2.97 x 3.30 | |
| 3rd Br Upper | 3.02 x 3.28 | |
| Media/Ent Upper | 2.57 x 4.83 | |
| 4th Br Bsmt | 4.45 x 3.35 | W/I Closet |
| Rec Bsmt | 5.48 x 4.87 |
| XXXXXXXX | XXX XX, XXXX |
XXXX XXX XXXX |
$XXX,XXX |
| XXX XX, XXXX |
XXXXXX XXX XXXX |
$XXX,XXX | |
| XXXXXXXX | XXX XX, XXXX |
XXXXXXX XXX XXXX |
|
| XXX XX, XXXX |
XXXXXX XXX XXXX |
$XXX,XXX | |
| XXXXXXXX | XXX XX, XXXX |
XXXX XXX XXXX |
$XXX,XXX |
| XXX XX, XXXX |
XXXXXX XXX XXXX |
$XXX,XXX | |
| XXXXXXXX | XXX XX, XXXX |
XXXXXXX XXX XXXX |
|
| XXX XX, XXXX |
XXXXXX XXX XXXX |
$XXX,XXX | |
| XXXXXXXX | XXX XX, XXXX |
XXXXXXX XXX XXXX |
|
| XXX XX, XXXX |
XXXXXX XXX XXXX |
$XXX,XXX |
| XXXXXXXX XXXX | XXX XX, XXXX | $632,500 XXX XXXX |
| XXXXXXXX XXXXXX | XXX XX, XXXX | $639,900 XXX XXXX |
| XXXXXXXX XXXXXXX | XXX XX, XXXX | XXX XXXX |
| XXXXXXXX XXXXXX | XXX XX, XXXX | $649,000 XXX XXXX |
| XXXXXXXX XXXX | XXX XX, XXXX | $585,000 XXX XXXX |
| XXXXXXXX XXXXXX | XXX XX, XXXX | $599,900 XXX XXXX |
| XXXXXXXX XXXXXXX | XXX XX, XXXX | XXX XXXX |
| XXXXXXXX XXXXXX | XXX XX, XXXX | $624,999 XXX XXXX |
| XXXXXXXX XXXXXXX | XXX XX, XXXX | XXX XXXX |
| XXXXXXXX XXXXXX | XXX XX, XXXX | $649,000 XXX XXXX |

Orono Public School
Elementary: PublicThe Pines Senior Public School
Elementary: PublicJohn M James School
Elementary: PublicSt. Joseph Catholic Elementary School
Elementary: CatholicSt. Francis of Assisi Catholic Elementary School
Elementary: CatholicNewcastle Public School
Elementary: PublicCentre for Individual Studies
Secondary: PublicClarke High School
Secondary: PublicHoly Trinity Catholic Secondary School
Secondary: CatholicClarington Central Secondary School
Secondary: PublicBowmanville High School
Secondary: PublicSt. Stephen Catholic Secondary School
Secondary: Catholic- 3 bath
- 4 bed
- 2500 sqft
129 North Street, Clarington, Ontario • L1B 1H9 • Newcastle
- 2 bath
- 3 bed
627 Sunset Boulevard, Clarington, Ontario • L1B 1C9 • Newcastle
- 3 bath
- 3 bed
6 Rafton Street, Clarington, Ontario • L1B 1P8 • Newcastle





