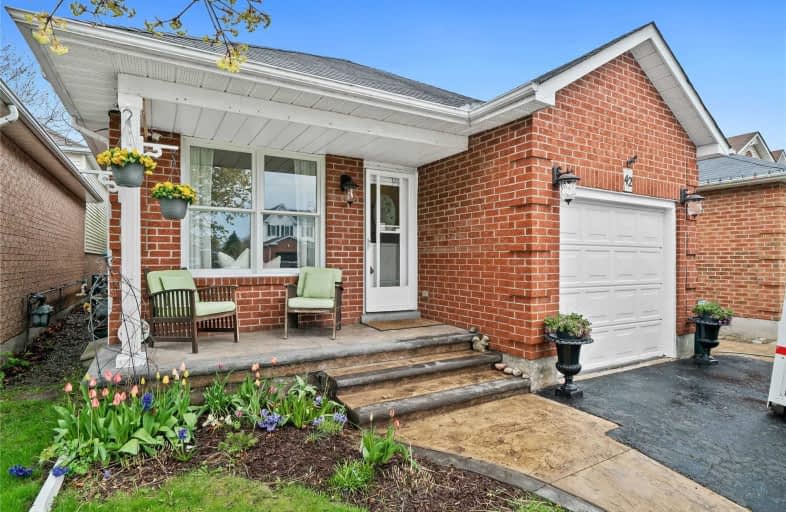
Orono Public School
Elementary: Public
7.76 km
The Pines Senior Public School
Elementary: Public
3.48 km
John M James School
Elementary: Public
6.40 km
St. Joseph Catholic Elementary School
Elementary: Catholic
6.40 km
St. Francis of Assisi Catholic Elementary School
Elementary: Catholic
0.30 km
Newcastle Public School
Elementary: Public
1.09 km
Centre for Individual Studies
Secondary: Public
7.79 km
Clarke High School
Secondary: Public
3.56 km
Holy Trinity Catholic Secondary School
Secondary: Catholic
14.24 km
Clarington Central Secondary School
Secondary: Public
9.08 km
Bowmanville High School
Secondary: Public
6.73 km
St. Stephen Catholic Secondary School
Secondary: Catholic
8.55 km






