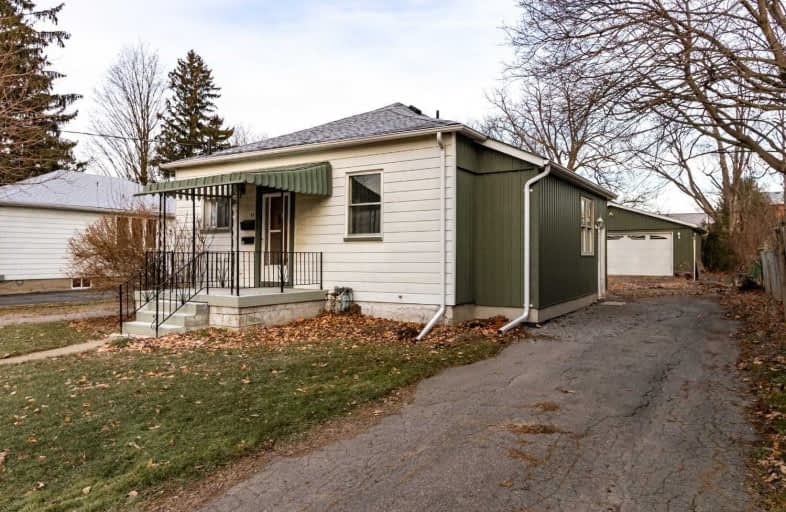Sold on Jan 09, 2019
Note: Property is not currently for sale or for rent.

-
Type: Duplex
-
Style: 1 1/2 Storey
-
Lot Size: 66 x 165.2 Feet
-
Age: No Data
-
Taxes: $3,460 per year
-
Days on Site: 34 Days
-
Added: Dec 06, 2018 (1 month on market)
-
Updated:
-
Last Checked: 3 months ago
-
MLS®#: E4317981
-
Listed By: Re/max jazz inc., brokerage
Great Opportunity For Investors Or First Home Time Buyers. 2 Units With 2 Separate Entrances Into Each Unit. Walking Distance To Downtown Bowmanville And Quick Access To 401. Huge Detached Garage/Worskhop. Large Lot With Mature Trees. 2 Separate Driveways With Lots Of Parking. New Broadloom Upstairs In Second Unit. Both Bedrooms Are Spacious And One Bedroom Has Huge Walk In Closet Plus An Add'l Single Closet & The Other Bedroom Also Has W/I Closet.
Property Details
Facts for 42 Queen Street, Clarington
Status
Days on Market: 34
Last Status: Sold
Sold Date: Jan 09, 2019
Closed Date: Jan 29, 2019
Expiry Date: Apr 06, 2019
Sold Price: $385,000
Unavailable Date: Jan 09, 2019
Input Date: Dec 06, 2018
Property
Status: Sale
Property Type: Duplex
Style: 1 1/2 Storey
Area: Clarington
Community: Bowmanville
Availability Date: Flexible
Inside
Bedrooms: 2
Bathrooms: 2
Kitchens: 1
Kitchens Plus: 1
Rooms: 8
Den/Family Room: No
Air Conditioning: Wall Unit
Fireplace: No
Laundry Level: Main
Central Vacuum: N
Washrooms: 2
Building
Basement: Sep Entrance
Basement 2: Unfinished
Heat Type: Forced Air
Heat Source: Gas
Exterior: Alum Siding
Exterior: Vinyl Siding
Water Supply: Municipal
Special Designation: Unknown
Parking
Driveway: Private
Garage Spaces: 4
Garage Type: Detached
Covered Parking Spaces: 10
Fees
Tax Year: 2018
Tax Legal Description: Pt Lt 10 Blk 5 Pl Grant Bowmanville Pt 1, **
Taxes: $3,460
Land
Cross Street: Liberty St/Queen St
Municipality District: Clarington
Fronting On: North
Pool: None
Sewer: Sewers
Lot Depth: 165.2 Feet
Lot Frontage: 66 Feet
Additional Media
- Virtual Tour: https://www.dropbox.com/s/38z9bnspj0i7qjd/42%20Queen.mp4?dl=0
Rooms
Room details for 42 Queen Street, Clarington
| Type | Dimensions | Description |
|---|---|---|
| Kitchen Main | 2.39 x 3.63 | Vinyl Floor |
| Living Main | 3.97 x 4.35 | Hardwood Floor |
| Master Main | 3.67 x 3.77 | Laminate, W/I Closet |
| Kitchen Main | 2.15 x 3.24 | |
| Living Main | 3.30 x 4.25 | |
| Master 2nd | 3.06 x 3.27 | Broadloom, W/I Closet |
| XXXXXXXX | XXX XX, XXXX |
XXXX XXX XXXX |
$XXX,XXX |
| XXX XX, XXXX |
XXXXXX XXX XXXX |
$XXX,XXX |
| XXXXXXXX XXXX | XXX XX, XXXX | $385,000 XXX XXXX |
| XXXXXXXX XXXXXX | XXX XX, XXXX | $419,900 XXX XXXX |

Central Public School
Elementary: PublicVincent Massey Public School
Elementary: PublicWaverley Public School
Elementary: PublicJohn M James School
Elementary: PublicSt. Joseph Catholic Elementary School
Elementary: CatholicDuke of Cambridge Public School
Elementary: PublicCentre for Individual Studies
Secondary: PublicClarke High School
Secondary: PublicHoly Trinity Catholic Secondary School
Secondary: CatholicClarington Central Secondary School
Secondary: PublicBowmanville High School
Secondary: PublicSt. Stephen Catholic Secondary School
Secondary: Catholic

