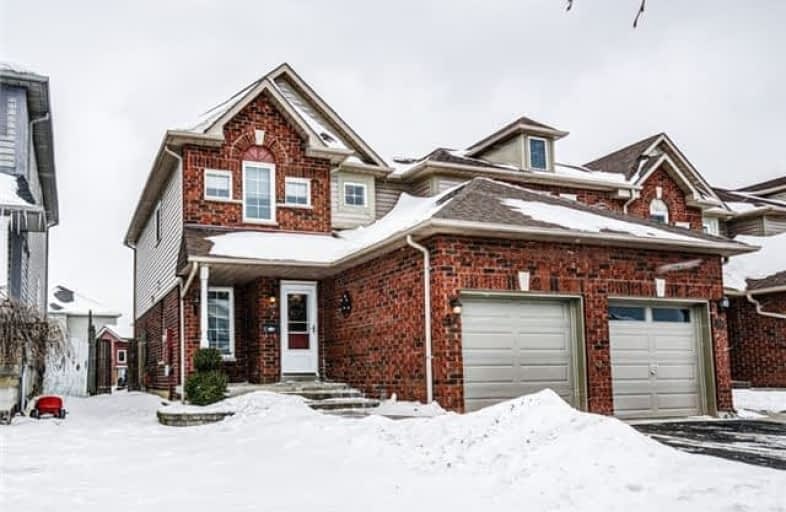Sold on Jan 05, 2018
Note: Property is not currently for sale or for rent.

-
Type: Att/Row/Twnhouse
-
Style: 2-Storey
-
Lot Size: 25.2 x 114.06 Feet
-
Age: No Data
-
Taxes: $3,129 per year
-
Days on Site: 1 Days
-
Added: Sep 07, 2019 (1 day on market)
-
Updated:
-
Last Checked: 3 months ago
-
MLS®#: E4014183
-
Listed By: Keller williams energy real estate, brokerage
Fantastic 3 Bed, 3 Bath Freehold End-Unit Townhouse Situated In A Family Friendly Neighbourhood! Totally Move-In Ready With Lots Of Great Features Including Spacious Living/Dining Area W. Hardwood Floors & Gas Fireplace, W/O To Large Deck Great For Entertaining, Eat-In Kitchen With Breakfast Bar Overlooking Dining Area, Lg. Master W. W/I Closet & 4 Pc. Ensuite And Additional 4 Pc Bath On Second Level For The Kids, Guests Or In-Laws! See Virtual Tour!!
Extras
Great Location Walking Distance To All The Big Box Stores And Watson Farms! Mins Away From 401 Access! All Appliances, Elf's, Window Coverings, Garden Shed And Bbq Included!
Property Details
Facts for 42 Shady Lane Crescent, Clarington
Status
Days on Market: 1
Last Status: Sold
Sold Date: Jan 05, 2018
Closed Date: Mar 12, 2018
Expiry Date: Apr 04, 2018
Sold Price: $430,500
Unavailable Date: Jan 05, 2018
Input Date: Jan 04, 2018
Property
Status: Sale
Property Type: Att/Row/Twnhouse
Style: 2-Storey
Area: Clarington
Community: Bowmanville
Availability Date: 45-60 Day/Flex
Inside
Bedrooms: 3
Bathrooms: 3
Kitchens: 1
Rooms: 7
Den/Family Room: No
Air Conditioning: Central Air
Fireplace: Yes
Laundry Level: Lower
Washrooms: 3
Utilities
Electricity: Yes
Gas: Yes
Cable: Yes
Telephone: Yes
Building
Basement: Full
Heat Type: Forced Air
Heat Source: Gas
Exterior: Brick
Exterior: Vinyl Siding
Water Supply: Municipal
Special Designation: Unknown
Other Structures: Garden Shed
Parking
Driveway: Private
Garage Spaces: 1
Garage Type: Attached
Covered Parking Spaces: 2
Total Parking Spaces: 3
Fees
Tax Year: 2017
Tax Legal Description: Pt Blk 83,Pl 40M1904; Pt 1 40R-18640 Municipality
Taxes: $3,129
Highlights
Feature: Fenced Yard
Feature: Hospital
Feature: Park
Feature: Public Transit
Feature: Rec Centre
Feature: School
Land
Cross Street: Boswell/Hwy 2
Municipality District: Clarington
Fronting On: East
Pool: None
Sewer: Sewers
Lot Depth: 114.06 Feet
Lot Frontage: 25.2 Feet
Additional Media
- Virtual Tour: http://caliramedia.com/42-shady-lane-cres/
Rooms
Room details for 42 Shady Lane Crescent, Clarington
| Type | Dimensions | Description |
|---|---|---|
| Kitchen Main | 2.63 x 3.34 | Breakfast Bar, Eat-In Kitchen, O/Looks Living |
| Breakfast Main | 2.13 x 2.74 | Breakfast Area, Breakfast Bar |
| Living Main | 3.11 x 5.50 | Gas Fireplace, Hardwood Floor, W/O To Deck |
| Dining Main | 2.43 x 3.16 | Combined W/Living, Hardwood Floor, Open Concept |
| Master 2nd | 3.04 x 4.28 | 4 Pc Ensuite, W/I Closet, Broadloom |
| 2nd Br 2nd | 2.60 x 3.66 | Broadloom, Closet, Window |
| 3rd Br 2nd | 2.88 x 3.05 | Broadloom, Closet, Window |
| XXXXXXXX | XXX XX, XXXX |
XXXX XXX XXXX |
$XXX,XXX |
| XXX XX, XXXX |
XXXXXX XXX XXXX |
$XXX,XXX |
| XXXXXXXX XXXX | XXX XX, XXXX | $430,500 XXX XXXX |
| XXXXXXXX XXXXXX | XXX XX, XXXX | $425,000 XXX XXXX |

Central Public School
Elementary: PublicWaverley Public School
Elementary: PublicDr Ross Tilley Public School
Elementary: PublicSt. Elizabeth Catholic Elementary School
Elementary: CatholicHoly Family Catholic Elementary School
Elementary: CatholicCharles Bowman Public School
Elementary: PublicCentre for Individual Studies
Secondary: PublicCourtice Secondary School
Secondary: PublicHoly Trinity Catholic Secondary School
Secondary: CatholicClarington Central Secondary School
Secondary: PublicBowmanville High School
Secondary: PublicSt. Stephen Catholic Secondary School
Secondary: Catholic

