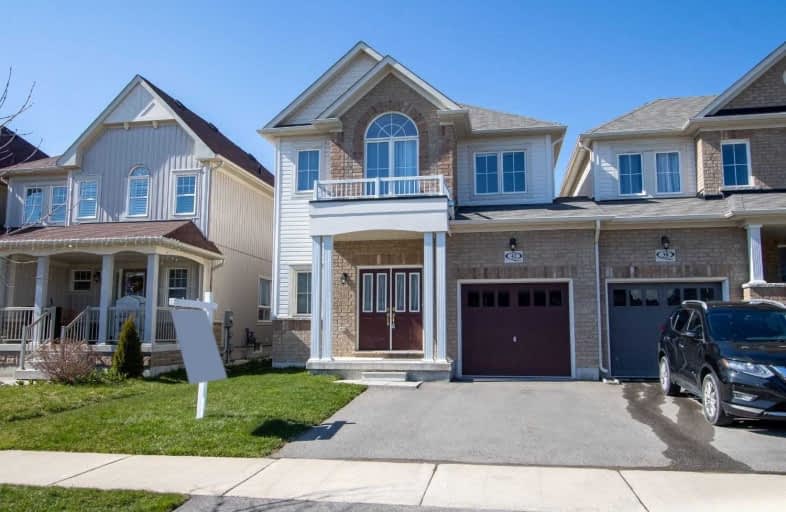
Video Tour

Central Public School
Elementary: Public
2.81 km
St. Elizabeth Catholic Elementary School
Elementary: Catholic
1.53 km
Harold Longworth Public School
Elementary: Public
2.19 km
Holy Family Catholic Elementary School
Elementary: Catholic
3.73 km
Charles Bowman Public School
Elementary: Public
1.11 km
Duke of Cambridge Public School
Elementary: Public
3.41 km
Centre for Individual Studies
Secondary: Public
1.93 km
Courtice Secondary School
Secondary: Public
6.29 km
Holy Trinity Catholic Secondary School
Secondary: Catholic
6.36 km
Clarington Central Secondary School
Secondary: Public
2.53 km
Bowmanville High School
Secondary: Public
3.31 km
St. Stephen Catholic Secondary School
Secondary: Catholic
1.10 km


