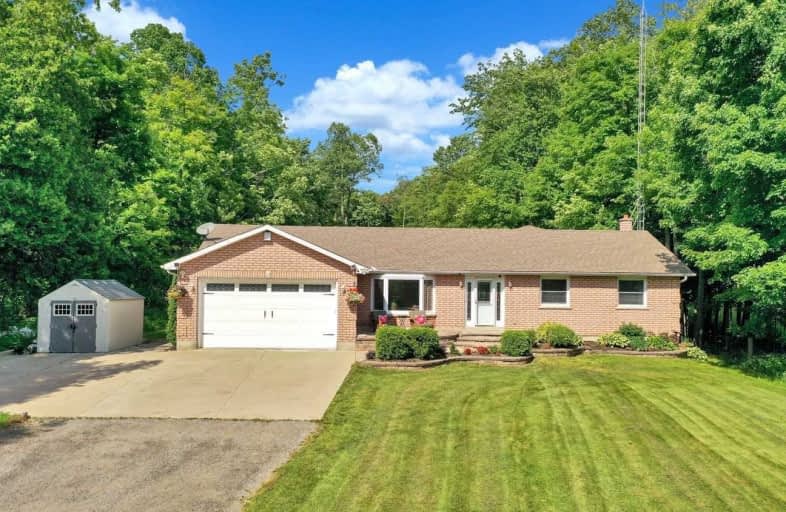Sold on Jul 17, 2020
Note: Property is not currently for sale or for rent.

-
Type: Detached
-
Style: Bungalow
-
Size: 2000 sqft
-
Lot Size: 100 x 713 Feet
-
Age: 16-30 years
-
Taxes: $6,439 per year
-
Days on Site: 10 Days
-
Added: Jul 07, 2020 (1 week on market)
-
Updated:
-
Last Checked: 3 months ago
-
MLS®#: E4820336
-
Listed By: Coldwell banker 2m realty, brokerage
Private Country Setting On 1.64 Acres Surrounds This Stunning Bungalow. This Home Boasts, Formal Liv, Huge Kit, Breakfast Bar, Pantry, Open To Din, W/O To Deck & Yard, Fam Rm W/Propane Fp, Spacious Master Bdrm, 5Pc En-Suite, W/O To Deck. Fin Base, Rec Rm, 2 Add'nl Bdrms. Updates - Hardwood Flr, New Trim, Main Bath, Recessed Lighting, Base Flr, Water Filtration System, Roof Shingles - 2017, Geothermal System - 2018, New Flr, Kit & Din - 2020.
Extras
Includes: Fridge, Stove, Dishwasher, Range Hood, Micro, Clothes Washer & Dryer, Garage Door Opener & Remote, Water Filtration System, Hot Water Tank, Generator.
Property Details
Facts for 4215 Reid Road, Clarington
Status
Days on Market: 10
Last Status: Sold
Sold Date: Jul 17, 2020
Closed Date: Oct 15, 2020
Expiry Date: Oct 29, 2020
Sold Price: $880,000
Unavailable Date: Jul 17, 2020
Input Date: Jul 07, 2020
Property
Status: Sale
Property Type: Detached
Style: Bungalow
Size (sq ft): 2000
Age: 16-30
Area: Clarington
Community: Orono
Availability Date: 90 Days/Tba
Inside
Bedrooms: 3
Bedrooms Plus: 2
Bathrooms: 3
Kitchens: 1
Rooms: 8
Den/Family Room: Yes
Air Conditioning: Central Air
Fireplace: Yes
Laundry Level: Main
Washrooms: 3
Utilities
Electricity: Yes
Gas: No
Cable: No
Telephone: Available
Building
Basement: Finished
Heat Type: Forced Air
Heat Source: Grnd Srce
Exterior: Brick
Water Supply Type: Drilled Well
Water Supply: Well
Special Designation: Unknown
Parking
Driveway: Private
Garage Spaces: 2
Garage Type: Attached
Covered Parking Spaces: 8
Total Parking Spaces: 10
Fees
Tax Year: 2020
Tax Legal Description: Pt Lt 10 Con 4 Clarke As In D481480; Clarington
Taxes: $6,439
Highlights
Feature: Park
Feature: Rec Centre
Feature: School
Feature: School Bus Route
Feature: Skiing
Feature: Wooded/Treed
Land
Cross Street: Newtonville/Conc. 4
Municipality District: Clarington
Fronting On: East
Pool: None
Sewer: Septic
Lot Depth: 713 Feet
Lot Frontage: 100 Feet
Acres: .50-1.99
Waterfront: None
Additional Media
- Virtual Tour: http://caliramedia.com/4215-reid-rd/
Rooms
Room details for 4215 Reid Road, Clarington
| Type | Dimensions | Description |
|---|---|---|
| Living Main | 4.12 x 4.71 | Picture Window, Hardwood Floor |
| Kitchen Main | 4.00 x 6.48 | Breakfast Bar, Granite Counter, Pantry |
| Dining Main | 3.16 x 3.78 | Combined W/Kitchen, W/O To Deck |
| Family Main | 4.59 x 5.91 | Fireplace, Hardwood Floor |
| Master Main | 3.93 x 7.82 | 5 Pc Ensuite, Hardwood Floor, W/O To Deck |
| 2nd Br Main | 3.05 x 4.10 | Hardwood Floor |
| 3rd Br Main | 2.78 x 3.04 | Hardwood Floor |
| Laundry Main | - | Access To Garage |
| Rec Bsmt | 4.60 x 7.33 | Fireplace |
| 4th Br Bsmt | 3.37 x 4.82 | |
| 5th Br Bsmt | 3.34 x 4.09 | |
| Exercise Bsmt | 4.31 x 5.96 |
| XXXXXXXX | XXX XX, XXXX |
XXXX XXX XXXX |
$XXX,XXX |
| XXX XX, XXXX |
XXXXXX XXX XXXX |
$XXX,XXX |
| XXXXXXXX XXXX | XXX XX, XXXX | $880,000 XXX XXXX |
| XXXXXXXX XXXXXX | XXX XX, XXXX | $869,900 XXX XXXX |

North Hope Central Public School
Elementary: PublicKirby Centennial Public School
Elementary: PublicOrono Public School
Elementary: PublicThe Pines Senior Public School
Elementary: PublicSt. Francis of Assisi Catholic Elementary School
Elementary: CatholicNewcastle Public School
Elementary: PublicCentre for Individual Studies
Secondary: PublicClarke High School
Secondary: PublicPort Hope High School
Secondary: PublicClarington Central Secondary School
Secondary: PublicBowmanville High School
Secondary: PublicSt. Stephen Catholic Secondary School
Secondary: Catholic

