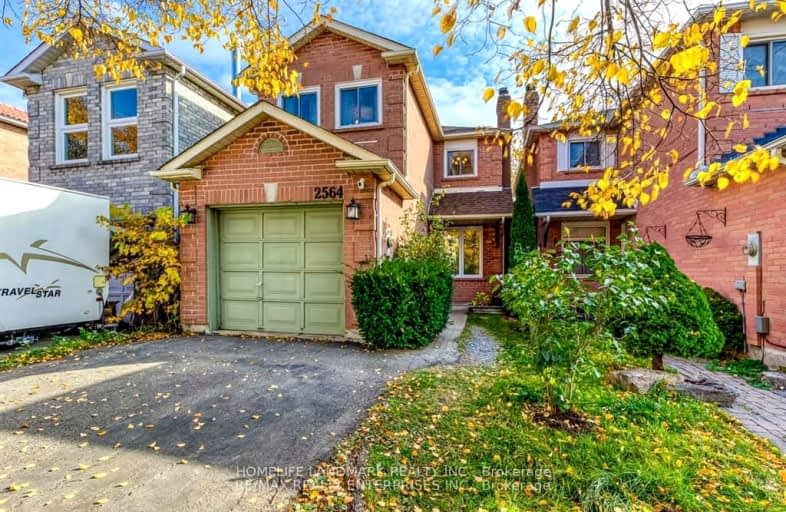Somewhat Walkable
- Some errands can be accomplished on foot.
Some Transit
- Most errands require a car.
Somewhat Bikeable
- Most errands require a car.

Hillside Public School Public School
Elementary: PublicSt Helen Separate School
Elementary: CatholicSt Louis School
Elementary: CatholicSt Luke Elementary School
Elementary: CatholicMaple Grove Public School
Elementary: PublicJames W. Hill Public School
Elementary: PublicErindale Secondary School
Secondary: PublicClarkson Secondary School
Secondary: PublicIona Secondary School
Secondary: CatholicLorne Park Secondary School
Secondary: PublicOakville Trafalgar High School
Secondary: PublicIroquois Ridge High School
Secondary: Public-
Oakville Temple Bar
1140 Winston Churchill Blvd, Unit 1, Oakville, ON L6J 0A3 0.74km -
The Royal Windsor Pub & Eatery
610 Ford Drive, Oakville, ON L6J 7V7 1.09km -
The 3 Brewers
2041 Winston Park Dr, Oakville, ON L6H 6P5 1.52km
-
Reunion Island Coffee Limited
2421 Royal Windsor Drive, Oakville, ON L6J 7X6 0.84km -
Tim Horton's
2316 Royal Windsor Dr, Oakville, ON L6J 7Y1 0.91km -
Casa Romana Sweets
609 Ford Drive, Unit 2, Oakville, ON L6J 7Z6 1.06km
-
Sweatshop Union
9 2857 Sherwood Heights Drive, Oakville, ON L6J 7J9 1.18km -
LF3 Oakville
2061 Cornwall Road, Unit 8, Oakville, ON L6J 7S2 1.64km -
Vive Fitness 24/7
2425 Truscott Dr, Mississauga, ON L5J 2B4 2.01km
-
Rexall Pharma Plus
523 Maple Grove Dr, Oakville, ON L6J 4W3 1.88km -
Shoppers Drug Mart
920 Southdown Road, Mississauga, ON L5J 2Y2 2.59km -
Metro Pharmacy
1011 Upper Middle Road E, Oakville, ON L6H 4L2 3.26km
-
BeaverTails Mobile
Oakville, ON L6J 7N8 0.38km -
Golden Palace Takeout
2828 Kingsway Drive, Oakville, ON L6J 7M2 0.47km -
Four Brothers Pizza
2828 Kingsway Drive, Oakville, ON L6J 6X7 0.47km
-
Oakville Entertainment Centrum
2075 Winston Park Drive, Oakville, ON L6H 6P5 1.81km -
Upper Oakville Shopping Centre
1011 Upper Middle Road E, Oakville, ON L6H 4L2 3.26km -
Sheridan Centre
2225 Erin Mills Pky, Mississauga, ON L5K 1T9 3.65km
-
David Roberts Food Corporation
2351 Upper Middle Road E, Oakville, ON L6H 6P7 1.35km -
Farm Boy
1907 Ironoak Way, Oakwoods Centre, Oakville, ON L6H 0N1 1.72km -
Sobeys
511 Maple Grove Drive, Oakville, ON L6J 4W3 1.73km
-
The Beer Store
1011 Upper Middle Road E, Oakville, ON L6H 4L2 3.26km -
LCBO
2458 Dundas Street W, Mississauga, ON L5K 1R8 3.73km -
LCBO
321 Cornwall Drive, Suite C120, Oakville, ON L6J 7Z5 4.58km
-
Shell Canada Products
2680 Sheridan Garden Drive, Oakville, ON L6J 7R2 0.72km -
Sil's Complete Auto Care Centre
1040 Winston Churchill Boulevard, Oakville, ON L6J 7Y4 0.95km -
U-Haul Moving & Storage
2700 Royal Windsor Dr, Mississauga, ON L5J 1K7 1.14km
-
Cineplex - Winston Churchill VIP
2081 Winston Park Drive, Oakville, ON L6H 6P5 1.69km -
Five Drive-In Theatre
2332 Ninth Line, Oakville, ON L6H 7G9 2.61km -
Film.Ca Cinemas
171 Speers Road, Unit 25, Oakville, ON L6K 3W8 6.09km
-
Clarkson Community Centre
2475 Truscott Drive, Mississauga, ON L5J 2B3 1.78km -
Lorne Park Library
1474 Truscott Drive, Mississauga, ON L5J 1Z2 4.6km -
White Oaks Branch - Oakville Public Library
1070 McCraney Street E, Oakville, ON L6H 2R6 5.03km
-
Oakville Hospital
231 Oak Park Boulevard, Oakville, ON L6H 7S8 4.87km -
The Credit Valley Hospital
2200 Eglinton Avenue W, Mississauga, ON L5M 2N1 7.79km -
Pinewood Medical Centre
1471 Hurontario Street, Mississauga, ON L5G 3H5 9.23km
-
Bayshire Woods Park
1359 Bayshire Dr, Oakville ON L6H 6C7 2.8km -
South Common Park
Glen Erin Dr (btwn Burnhamthorpe Rd W & The Collegeway), Mississauga ON 5.39km -
Dingle Park
Oakville ON 5.77km
-
TD Bank Financial Group
1052 Southdown Rd (Lakeshore Rd West), Mississauga ON L5J 2Y8 2.78km -
TD Bank Financial Group
321 Iroquois Shore Rd, Oakville ON L6H 1M3 4.15km -
TD Bank Financial Group
2325 Trafalgar Rd (at Rosegate Way), Oakville ON L6H 6N9 4.56km


