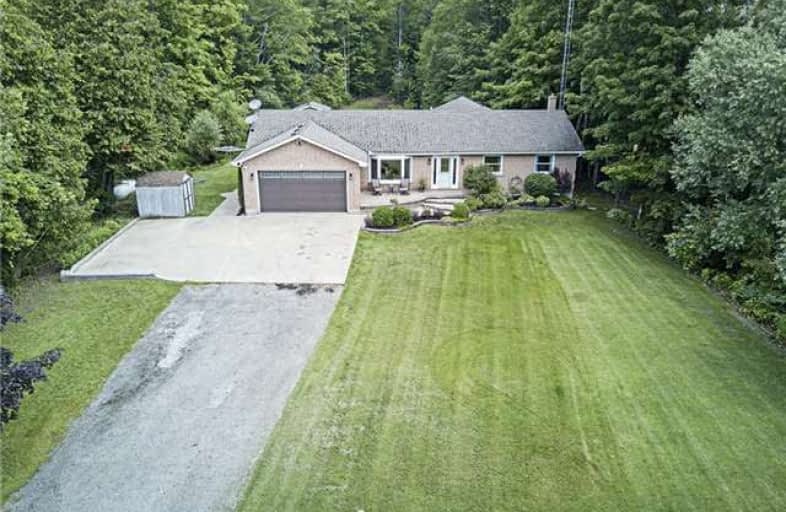Sold on Aug 04, 2017
Note: Property is not currently for sale or for rent.

-
Type: Detached
-
Style: Bungalow
-
Size: 2000 sqft
-
Lot Size: 100 x 713 Feet
-
Age: 16-30 years
-
Taxes: $6,063 per year
-
Days on Site: 15 Days
-
Added: Sep 07, 2019 (2 weeks on market)
-
Updated:
-
Last Checked: 3 months ago
-
MLS®#: E3878516
-
Listed By: Royal heritage realty ltd., brokerage
* Peace, Quiet & Nature * Your Home Awaits. Rarely Offered Ranch Bungalow In Rural Clarington. Sitting On Serene 1.6 Acre Lot. Experience Complete Privacy Conveniently Located Minutes To 401. Binns Custom Kitchen W/ Granite & S/S Appliances. Master Bdrm & Dining Room Addition Offer Additional Luxurious Space To Live & Entertain. Generous Deck & Landscaping Ideal For Summer Fun. Walking Trails. Surrounded By Forest & Farm Land. A Dream Come True!
Extras
Landscaped Lot. Finished Bsmt Offers 2 Bdrms, Laundry & Rec Room. Garage Access. Incl; Viking S/S Fridge & Stove, Panasonic B/I Microwave, Asco B/I Dshwshr, Sheds (2), Hot-Tub, Tempo, Generac Generator System, Elf's, Wc's, Invisible Fence
Property Details
Facts for 4215 Reid Road North, Clarington
Status
Days on Market: 15
Last Status: Sold
Sold Date: Aug 04, 2017
Closed Date: Oct 16, 2017
Expiry Date: Nov 20, 2017
Sold Price: $690,000
Unavailable Date: Aug 04, 2017
Input Date: Jul 20, 2017
Property
Status: Sale
Property Type: Detached
Style: Bungalow
Size (sq ft): 2000
Age: 16-30
Area: Clarington
Community: Rural Clarington
Availability Date: Tbd
Inside
Bedrooms: 3
Bedrooms Plus: 2
Bathrooms: 3
Kitchens: 1
Rooms: 7
Den/Family Room: Yes
Air Conditioning: Central Air
Fireplace: Yes
Laundry Level: Lower
Washrooms: 3
Building
Basement: Finished
Heat Type: Forced Air
Heat Source: Propane
Exterior: Brick
Water Supply Type: Drilled Well
Water Supply: Well
Special Designation: Unknown
Other Structures: Garden Shed
Other Structures: Workshop
Parking
Driveway: Front Yard
Garage Spaces: 2
Garage Type: Attached
Covered Parking Spaces: 12
Total Parking Spaces: 14
Fees
Tax Year: 2017
Tax Legal Description: Pt Lt 10 Con 4 Clarke As In D481480; Clarington
Taxes: $6,063
Highlights
Feature: Grnbelt/Cons
Feature: Level
Feature: Part Cleared
Feature: Ravine
Feature: School Bus Route
Feature: Wooded/Treed
Land
Cross Street: Newtonville/Concessi
Municipality District: Clarington
Fronting On: East
Pool: None
Sewer: Septic
Lot Depth: 713 Feet
Lot Frontage: 100 Feet
Acres: .50-1.99
Additional Media
- Virtual Tour: https://vimeo.com/user65917821/review/226300646/1e77cddd6d
Rooms
Room details for 4215 Reid Road North, Clarington
| Type | Dimensions | Description |
|---|---|---|
| Kitchen Main | 3.96 x 6.50 | Granite Counter, Ceramic Floor, Stainless Steel Appl |
| Dining Main | 3.15 x 3.81 | Vaulted Ceiling, W/O To Deck, Skylight |
| Family Main | 3.43 x 5.89 | Hardwood Floor, Fireplace Insert |
| Living Main | 3.76 x 4.06 | Laminate, Bay Window |
| Master Main | 3.89 x 7.82 | W/O To Deck, W/I Closet, 5 Pc Ensuite |
| 2nd Br Main | 2.95 x 4.06 | Hardwood Floor, Closet |
| 3rd Br Main | 2.95 x 3.04 | Broadloom, Closet |
| Rec Bsmt | 4.57 x 7.31 | Fireplace Insert, Laminate |
| Laundry Bsmt | 4.27 x 5.84 | Vinyl Floor, Closet |
| Br Bsmt | 3.30 x 4.67 | Laminate, Closet |
| Br Bsmt | 3.30 x 4.06 | Laminate, Closet |
| XXXXXXXX | XXX XX, XXXX |
XXXX XXX XXXX |
$XXX,XXX |
| XXX XX, XXXX |
XXXXXX XXX XXXX |
$XXX,XXX |
| XXXXXXXX XXXX | XXX XX, XXXX | $690,000 XXX XXXX |
| XXXXXXXX XXXXXX | XXX XX, XXXX | $699,900 XXX XXXX |

North Hope Central Public School
Elementary: PublicKirby Centennial Public School
Elementary: PublicOrono Public School
Elementary: PublicThe Pines Senior Public School
Elementary: PublicSt. Francis of Assisi Catholic Elementary School
Elementary: CatholicNewcastle Public School
Elementary: PublicCentre for Individual Studies
Secondary: PublicClarke High School
Secondary: PublicPort Hope High School
Secondary: PublicClarington Central Secondary School
Secondary: PublicBowmanville High School
Secondary: PublicSt. Stephen Catholic Secondary School
Secondary: Catholic

