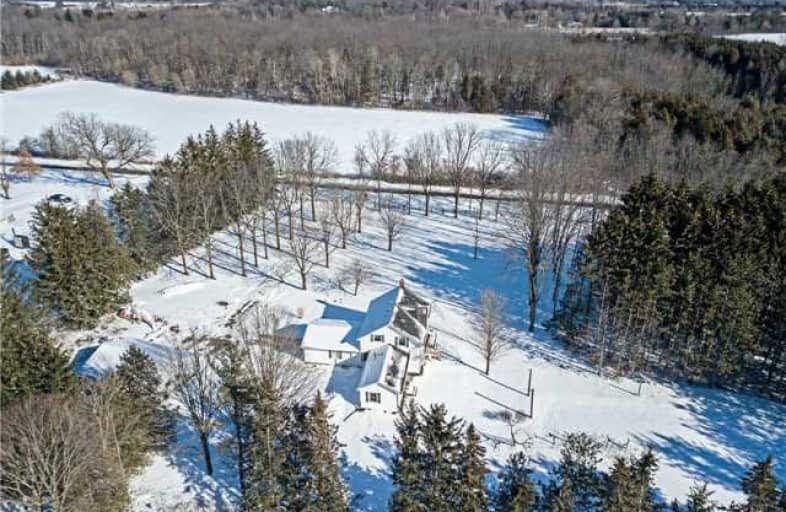Sold on Feb 04, 2018
Note: Property is not currently for sale or for rent.

-
Type: Detached
-
Style: 2-Storey
-
Size: 1500 sqft
-
Lot Size: 419.32 x 291.33 Feet
-
Age: No Data
-
Taxes: $5,805 per year
-
Days on Site: 4 Days
-
Added: Sep 07, 2019 (4 days on market)
-
Updated:
-
Last Checked: 3 months ago
-
MLS®#: E4032620
-
Listed By: Re/max jazz inc., brokerage
Welcome To The Country. Spacious Well Maintained 3 Bedroom Home Situated On Approximately 2.9 Acre Well Treed Lot. Within Reasonable Walking Distance To 2 Golf Courses. Downtown Bowmanville, All Schools And Amenities, On A School Bus Route. Access To The 401 And Future 407 Within A Few Minutes Drive. Home 1st Time Offered For Sale In More Than 40 Years. Just The Perfect Location To Plant Family Roots. 1.5 Car Attached Garage 32 X 24 Ft Detached Garage.
Extras
Economical Outdoor Wood Furnace Approx 8 Yrs Old With Forced Air Electric Furnace As Back Up Approx 2 Yrs Old, Shingles Approx 2015. **Sellers Name Cont: Alan Craig Hartford, David Cecil Hartford
Property Details
Facts for 4258 Middle Road, Clarington
Status
Days on Market: 4
Last Status: Sold
Sold Date: Feb 04, 2018
Closed Date: Jun 28, 2018
Expiry Date: Aug 31, 2018
Sold Price: $608,000
Unavailable Date: Feb 04, 2018
Input Date: Jan 31, 2018
Prior LSC: Listing with no contract changes
Property
Status: Sale
Property Type: Detached
Style: 2-Storey
Size (sq ft): 1500
Area: Clarington
Community: Rural Clarington
Availability Date: 60-90 Days/Tba
Inside
Bedrooms: 3
Bathrooms: 2
Kitchens: 1
Rooms: 9
Den/Family Room: No
Air Conditioning: None
Fireplace: No
Laundry Level: Main
Central Vacuum: N
Washrooms: 2
Utilities
Electricity: Yes
Gas: No
Cable: No
Telephone: Yes
Building
Basement: Full
Heat Type: Forced Air
Heat Source: Wood
Exterior: Alum Siding
Elevator: N
Energy Certificate: N
Green Verification Status: N
Water Supply Type: Drilled Well
Water Supply: Well
Physically Handicapped-Equipped: N
Special Designation: Unknown
Other Structures: Drive Shed
Retirement: N
Parking
Driveway: Private
Garage Spaces: 1
Garage Type: Attached
Covered Parking Spaces: 20
Total Parking Spaces: 20
Fees
Tax Year: 2017
Tax Legal Description: Part Lot 13 Conc 4 Darlington As In N77311; **
Taxes: $5,805
Highlights
Feature: Golf
Feature: Hospital
Feature: Level
Feature: Place Of Worship
Feature: School
Feature: School Bus Route
Land
Cross Street: Middle Road, South T
Municipality District: Clarington
Fronting On: West
Pool: None
Sewer: Septic
Lot Depth: 291.33 Feet
Lot Frontage: 419.32 Feet
Lot Irregularities: 439.07Ft. Across Back
Acres: 2-4.99
Waterfront: None
Rooms
Room details for 4258 Middle Road, Clarington
| Type | Dimensions | Description |
|---|---|---|
| Kitchen Main | 2.36 x 6.75 | |
| Dining Main | 4.20 x 4.36 | |
| Living Main | 3.60 x 4.00 | |
| Laundry Main | 3.96 x 4.05 | |
| Master 2nd | 3.70 x 4.15 | |
| 2nd Br 2nd | 3.05 x 3.00 | |
| 3rd Br 2nd | 3.30 x 3.80 | |
| 4th Br Main | 3.01 x 4.05 |
| XXXXXXXX | XXX XX, XXXX |
XXXX XXX XXXX |
$XXX,XXX |
| XXX XX, XXXX |
XXXXXX XXX XXXX |
$XXX,XXX |
| XXXXXXXX XXXX | XXX XX, XXXX | $608,000 XXX XXXX |
| XXXXXXXX XXXXXX | XXX XX, XXXX | $549,900 XXX XXXX |

Central Public School
Elementary: PublicHampton Junior Public School
Elementary: PublicM J Hobbs Senior Public School
Elementary: PublicSt. Elizabeth Catholic Elementary School
Elementary: CatholicHarold Longworth Public School
Elementary: PublicCharles Bowman Public School
Elementary: PublicCentre for Individual Studies
Secondary: PublicCourtice Secondary School
Secondary: PublicHoly Trinity Catholic Secondary School
Secondary: CatholicClarington Central Secondary School
Secondary: PublicBowmanville High School
Secondary: PublicSt. Stephen Catholic Secondary School
Secondary: Catholic

