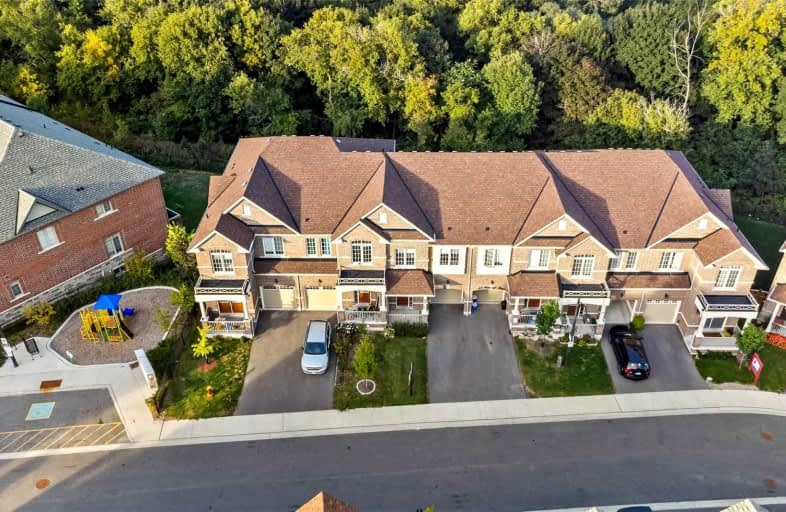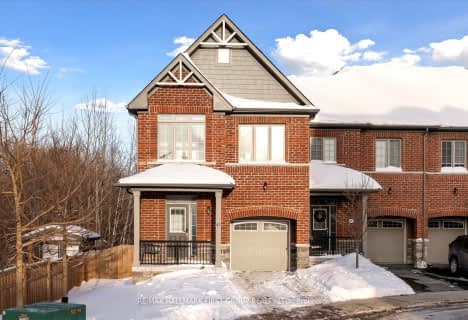
Video Tour

Orono Public School
Elementary: Public
7.12 km
The Pines Senior Public School
Elementary: Public
2.82 km
John M James School
Elementary: Public
6.44 km
St. Joseph Catholic Elementary School
Elementary: Catholic
6.69 km
St. Francis of Assisi Catholic Elementary School
Elementary: Catholic
0.91 km
Newcastle Public School
Elementary: Public
1.08 km
Centre for Individual Studies
Secondary: Public
7.86 km
Clarke High School
Secondary: Public
2.90 km
Holy Trinity Catholic Secondary School
Secondary: Catholic
14.47 km
Clarington Central Secondary School
Secondary: Public
9.25 km
Bowmanville High School
Secondary: Public
6.88 km
St. Stephen Catholic Secondary School
Secondary: Catholic
8.58 km



