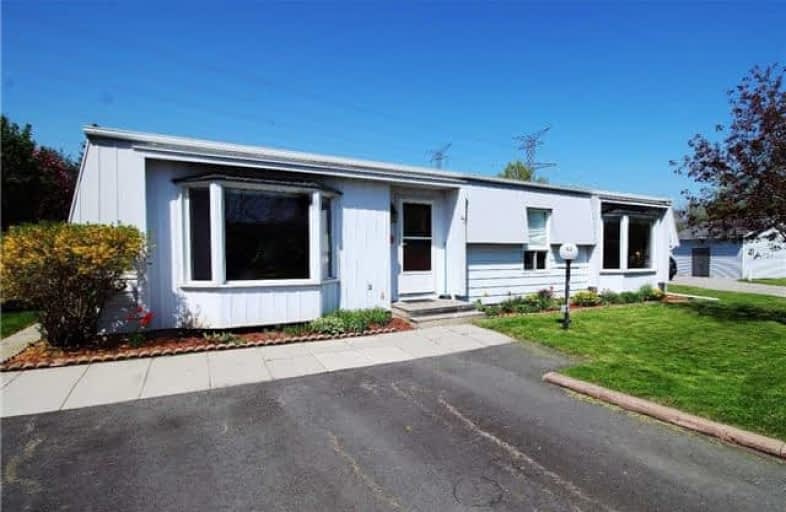Sold on Aug 24, 2017
Note: Property is not currently for sale or for rent.

-
Type: Detached
-
Style: Bungalow
-
Lot Size: 50 x 100 Feet
-
Age: No Data
-
Taxes: $1,362 per year
-
Days on Site: 93 Days
-
Added: Sep 07, 2019 (3 months on market)
-
Updated:
-
Last Checked: 3 months ago
-
MLS®#: E3812055
-
Listed By: Royal lepage connect realty, brokerage
Loc, Loc, Wilmont Creek And All It Has To Offer, Water Front Community On The Shores Of Lake Ontario, 9 Hole Golf Course, 2 Pools Wheel House, Rec Centre With Lots Of Amenities Like, Sauna And Whirlpool. Norfolk Model With Extra Bath & Utility Room, This Lot Offers Tons Of Privacy, Both In The Back (Green Space) On The East Side, Gas Hook Up For Future Fireplace. Wall Mounted Heat Pump For Heat & Air. Updated Shower, Roof(09)
Extras
Monthly Fee: $850.39 & $113.53 (Tax's)=$963.97 Inc W/C, Elf, Bi Dw, Fridge, Stove, Washer & Dryer.
Property Details
Facts for 43 Fairway Drive, Clarington
Status
Days on Market: 93
Last Status: Sold
Sold Date: Aug 24, 2017
Closed Date: Sep 22, 2017
Expiry Date: Aug 30, 2017
Sold Price: $264,000
Unavailable Date: Aug 24, 2017
Input Date: May 23, 2017
Prior LSC: Listing with no contract changes
Property
Status: Sale
Property Type: Detached
Style: Bungalow
Area: Clarington
Community: Newcastle
Availability Date: July 14/Tba
Inside
Bedrooms: 2
Bathrooms: 2
Kitchens: 1
Rooms: 7
Den/Family Room: Yes
Air Conditioning: Other
Fireplace: No
Washrooms: 2
Building
Basement: Crawl Space
Heat Type: Heat Pump
Heat Source: Electric
Exterior: Alum Siding
Energy Certificate: N
Water Supply: Municipal
Physically Handicapped-Equipped: N
Special Designation: Unknown
Retirement: Y
Parking
Driveway: Pvt Double
Garage Type: None
Covered Parking Spaces: 2
Total Parking Spaces: 2
Fees
Tax Year: 2017
Tax Legal Description: Lot 594 House Only Leased Land
Taxes: $1,362
Land
Cross Street: Bennet/Hwy 401
Municipality District: Clarington
Fronting On: North
Pool: None
Sewer: Sewers
Lot Depth: 100 Feet
Lot Frontage: 50 Feet
Acres: < .50
Rooms
Room details for 43 Fairway Drive, Clarington
| Type | Dimensions | Description |
|---|---|---|
| Living Ground | 4.00 x 4.20 | Bay Window, Laminate |
| Dining Ground | 3.50 x 4.10 | Open Concept, Laminate |
| Kitchen Ground | 2.30 x 4.10 | W/O To Yard, B/I Dishwasher, Laminate |
| Family Ground | 2.80 x 5.70 | W/O To Deck |
| Master Ground | 3.80 x 4.20 | 3 Pc Bath |
| 2nd Br Ground | 3.20 x 3.20 | |
| Utility Ground | 2.80 x 4.00 | W/O To Yard |
| XXXXXXXX | XXX XX, XXXX |
XXXX XXX XXXX |
$XXX,XXX |
| XXX XX, XXXX |
XXXXXX XXX XXXX |
$XXX,XXX |
| XXXXXXXX XXXX | XXX XX, XXXX | $264,000 XXX XXXX |
| XXXXXXXX XXXXXX | XXX XX, XXXX | $269,900 XXX XXXX |

The Pines Senior Public School
Elementary: PublicVincent Massey Public School
Elementary: PublicJohn M James School
Elementary: PublicSt. Joseph Catholic Elementary School
Elementary: CatholicSt. Francis of Assisi Catholic Elementary School
Elementary: CatholicNewcastle Public School
Elementary: PublicCentre for Individual Studies
Secondary: PublicClarke High School
Secondary: PublicHoly Trinity Catholic Secondary School
Secondary: CatholicClarington Central Secondary School
Secondary: PublicBowmanville High School
Secondary: PublicSt. Stephen Catholic Secondary School
Secondary: Catholic

