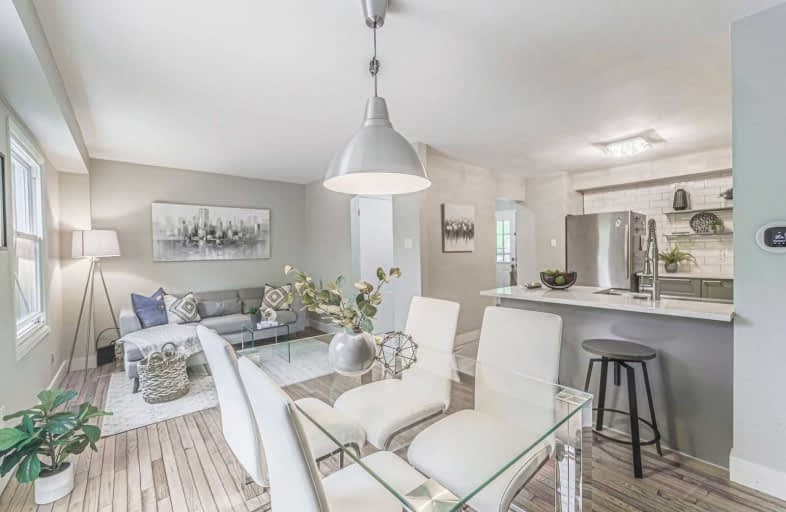Sold on Jun 06, 2019
Note: Property is not currently for sale or for rent.

-
Type: Att/Row/Twnhouse
-
Style: 2-Storey
-
Lot Size: 24.17 x 110.53 Feet
-
Age: No Data
-
Taxes: $3,017 per year
-
Days on Site: 1 Days
-
Added: Sep 07, 2019 (1 day on market)
-
Updated:
-
Last Checked: 3 months ago
-
MLS®#: E4474335
-
Listed By: Century 21 atria realty inc., brokerage
Call This 2 Bed + 2 Bath Freehold Townhouse Your Home. Chef's Kitchen F Ss Appliances, Quartz Counters, Extended Cabinetry, Farmhouse Sink & Breakfast Bar. Open Concept Living & Dining. Enjoy The Sunset While Sipping Your Favourite Brew, While Firing Up The Bbq On Your Private Outdoor Deck Overlooking The Ravine. Master Retreat F 4 Pc Semi Ensuite Bath W Deep Soaker Tub & Ample Storage. Wo Basement Leads To Large Backyard For Additional Entertaining Space
Extras
Vincent Massey Ps, Duke Of Cambridge Ps (French) & Bowmanville Hs Within 5 Minutes. Alan Strike Aquatic & Squash Center, East Bowmanville Mall, Goodlife Fitness, Grocery, Banking Institutions & One Of A Kind Food Establishments Close By
Property Details
Facts for 43 Galbraith Court, Clarington
Status
Days on Market: 1
Last Status: Sold
Sold Date: Jun 06, 2019
Closed Date: Jul 10, 2019
Expiry Date: Sep 04, 2019
Sold Price: $410,000
Unavailable Date: Jun 06, 2019
Input Date: Jun 05, 2019
Property
Status: Sale
Property Type: Att/Row/Twnhouse
Style: 2-Storey
Area: Clarington
Community: Bowmanville
Availability Date: Tba
Inside
Bedrooms: 2
Bathrooms: 2
Kitchens: 1
Rooms: 5
Den/Family Room: No
Air Conditioning: Central Air
Fireplace: No
Washrooms: 2
Building
Basement: Full
Basement 2: W/O
Heat Type: Forced Air
Heat Source: Gas
Exterior: Brick
Exterior: Vinyl Siding
Water Supply: Municipal
Special Designation: Unknown
Parking
Driveway: Private
Garage Spaces: 1
Garage Type: Attached
Covered Parking Spaces: 1
Total Parking Spaces: 2
Fees
Tax Year: 2019
Tax Legal Description: Pcl 42-1, Sec 10M838; Lt 62, Pl 10M838
Taxes: $3,017
Highlights
Feature: Fenced Yard
Feature: Park
Feature: Public Transit
Feature: Ravine
Land
Cross Street: King St E & Hwy 2
Municipality District: Clarington
Fronting On: North
Pool: None
Sewer: Sewers
Lot Depth: 110.53 Feet
Lot Frontage: 24.17 Feet
Acres: < .50
Additional Media
- Virtual Tour: https://www.dropbox.com/s/twlyn34w5a5vdnp/43%20Galbraith%20Crt%20VT%20Unbranded.mp4?dl=0
Rooms
Room details for 43 Galbraith Court, Clarington
| Type | Dimensions | Description |
|---|---|---|
| Kitchen Main | 3.35 x 3.35 | Stainless Steel Appl, Custom Backsplash, Breakfast Bar |
| Living Main | 3.00 x 5.86 | Hardwood Floor, Combined W/Dining, O/Looks Ravine |
| Dining Main | 5.86 x 3.00 | Combined W/Living, W/O To Deck, Hardwood Floor |
| Master Upper | 3.14 x 5.20 | Semi Ensuite, His/Hers Closets, Broadloom |
| 2nd Br Upper | 3.07 x 3.60 | Laminate, Closet, Large Window |
| XXXXXXXX | XXX XX, XXXX |
XXXX XXX XXXX |
$XXX,XXX |
| XXX XX, XXXX |
XXXXXX XXX XXXX |
$XXX,XXX | |
| XXXXXXXX | XXX XX, XXXX |
XXXX XXX XXXX |
$XXX,XXX |
| XXX XX, XXXX |
XXXXXX XXX XXXX |
$XXX,XXX |
| XXXXXXXX XXXX | XXX XX, XXXX | $410,000 XXX XXXX |
| XXXXXXXX XXXXXX | XXX XX, XXXX | $389,900 XXX XXXX |
| XXXXXXXX XXXX | XXX XX, XXXX | $310,388 XXX XXXX |
| XXXXXXXX XXXXXX | XXX XX, XXXX | $269,900 XXX XXXX |

Central Public School
Elementary: PublicVincent Massey Public School
Elementary: PublicWaverley Public School
Elementary: PublicJohn M James School
Elementary: PublicSt. Joseph Catholic Elementary School
Elementary: CatholicDuke of Cambridge Public School
Elementary: PublicCentre for Individual Studies
Secondary: PublicClarke High School
Secondary: PublicHoly Trinity Catholic Secondary School
Secondary: CatholicClarington Central Secondary School
Secondary: PublicBowmanville High School
Secondary: PublicSt. Stephen Catholic Secondary School
Secondary: Catholic

