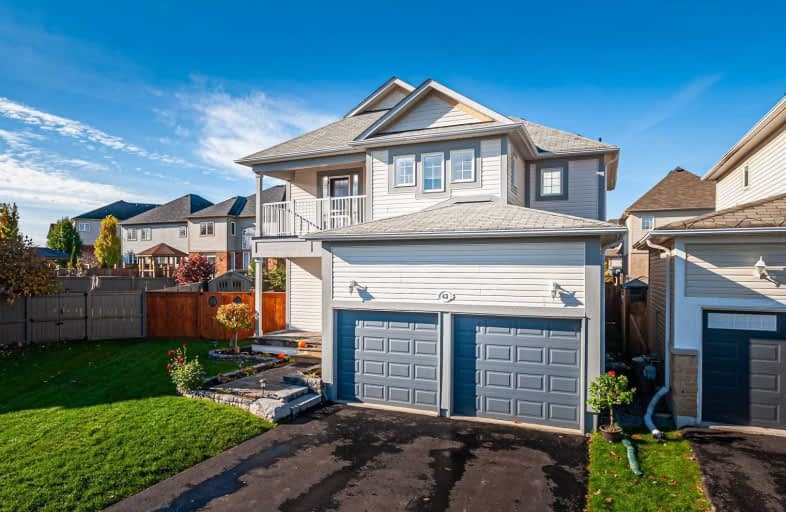
Orono Public School
Elementary: Public
9.08 km
The Pines Senior Public School
Elementary: Public
4.77 km
John M James School
Elementary: Public
7.36 km
St. Joseph Catholic Elementary School
Elementary: Catholic
6.96 km
St. Francis of Assisi Catholic Elementary School
Elementary: Catholic
1.42 km
Newcastle Public School
Elementary: Public
1.42 km
Centre for Individual Studies
Secondary: Public
8.69 km
Clarke High School
Secondary: Public
4.86 km
Holy Trinity Catholic Secondary School
Secondary: Catholic
14.83 km
Clarington Central Secondary School
Secondary: Public
9.81 km
Bowmanville High School
Secondary: Public
7.52 km
St. Stephen Catholic Secondary School
Secondary: Catholic
9.48 km





