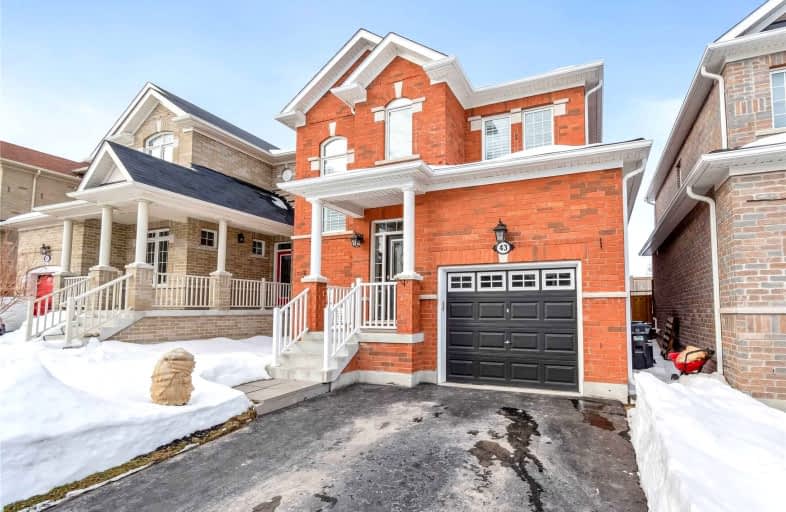
Video Tour

Orono Public School
Elementary: Public
6.54 km
The Pines Senior Public School
Elementary: Public
2.25 km
John M James School
Elementary: Public
6.01 km
St. Joseph Catholic Elementary School
Elementary: Catholic
6.46 km
St. Francis of Assisi Catholic Elementary School
Elementary: Catholic
1.31 km
Newcastle Public School
Elementary: Public
1.70 km
Centre for Individual Studies
Secondary: Public
7.44 km
Clarke High School
Secondary: Public
2.34 km
Holy Trinity Catholic Secondary School
Secondary: Catholic
14.15 km
Clarington Central Secondary School
Secondary: Public
8.90 km
Bowmanville High School
Secondary: Public
6.53 km
St. Stephen Catholic Secondary School
Secondary: Catholic
8.13 km












