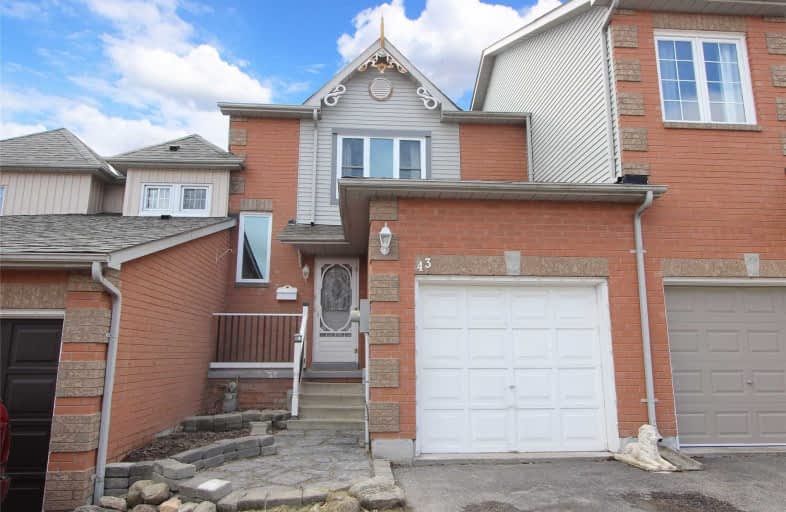Sold on Apr 29, 2019
Note: Property is not currently for sale or for rent.

-
Type: Att/Row/Twnhouse
-
Style: 2-Storey
-
Size: 700 sqft
-
Lot Size: 20.67 x 136.4 Feet
-
Age: 16-30 years
-
Taxes: $2,947 per year
-
Days on Site: 12 Days
-
Added: Sep 07, 2019 (1 week on market)
-
Updated:
-
Last Checked: 3 months ago
-
MLS®#: E4420031
-
Listed By: Keller williams energy real estate, brokerage
This Town Home Is Easy To Enjoy & Placed Perfectly In Family Friendly Bowmanville Neighbourhood! The Generous Kitchen Has Lots Of Storage & Extra Counter Space. The Combined Living Room & Dining Room Features Hardwood Floors With Walk Out To Sun Filled Deck & Fully Fenced Yard Over Looking The Park. No Neighbours Behind! 3 Large Bedrooms On The Second Level All With Double Closets. The Bonus Finished Basement Features A 3 Piece Bathroom And Lots Of Storage!
Extras
Water Treatment System Installed. Brand New Carpet In All Bedrooms And Stairs To Second Level - 2019, Furnace - 2014, Central Air - 2014, Front Windows - 2018, Second Level Washroom - 2018. Close To All Amenities! Minutes From Hwy 401!
Property Details
Facts for 43 Trewin Lane, Clarington
Status
Days on Market: 12
Last Status: Sold
Sold Date: Apr 29, 2019
Closed Date: Jul 17, 2019
Expiry Date: Jun 30, 2019
Sold Price: $407,000
Unavailable Date: Apr 29, 2019
Input Date: Apr 17, 2019
Property
Status: Sale
Property Type: Att/Row/Twnhouse
Style: 2-Storey
Size (sq ft): 700
Age: 16-30
Area: Clarington
Community: Bowmanville
Availability Date: Tba
Inside
Bedrooms: 3
Bathrooms: 3
Kitchens: 1
Rooms: 6
Den/Family Room: No
Air Conditioning: Central Air
Fireplace: No
Laundry Level: Lower
Central Vacuum: N
Washrooms: 3
Building
Basement: Finished
Heat Type: Forced Air
Heat Source: Gas
Exterior: Brick
Exterior: Metal/Side
Water Supply: Municipal
Special Designation: Unknown
Parking
Driveway: Private
Garage Spaces: 1
Garage Type: Attached
Covered Parking Spaces: 2
Total Parking Spaces: 3
Fees
Tax Year: 2019
Tax Legal Description: Plan 40M1741 Pt Blk 10 Now Rp 40R16306 Part 3,4,5
Taxes: $2,947
Highlights
Feature: Fenced Yard
Feature: Park
Feature: Place Of Worship
Feature: Public Transit
Feature: Rec Centre
Feature: School
Land
Cross Street: Trewin Lane & Rhonda
Municipality District: Clarington
Fronting On: South
Pool: None
Sewer: Sewers
Lot Depth: 136.4 Feet
Lot Frontage: 20.67 Feet
Additional Media
- Virtual Tour: https://video214.com/play/U0t7Mpi0GU8dQosMSsp03w/s/dark
Rooms
Room details for 43 Trewin Lane, Clarington
| Type | Dimensions | Description |
|---|---|---|
| Kitchen Main | 2.72 x 2.85 | Ceramic Floor, Double Sink, B/I Dishwasher |
| Living Main | 2.94 x 6.05 | Hardwood Floor, Combined W/Dining, O/Looks Park |
| Dining Main | - | Hardwood Floor, Combined W/Living, W/O To Yard |
| Master 2nd | 3.22 x 3.22 | Broadloom, Double Closet, Large Window |
| 2nd Br 2nd | 2.77 x 2.88 | Broadloom, Double Closet, Window |
| 3rd Br 2nd | 2.46 x 3.13 | Broadloom, Double Closet, Window |
| Rec Bsmt | 3.77 x 4.24 | Broadloom, 3 Pc Bath, Ceiling Fan |
| XXXXXXXX | XXX XX, XXXX |
XXXX XXX XXXX |
$XXX,XXX |
| XXX XX, XXXX |
XXXXXX XXX XXXX |
$XXX,XXX | |
| XXXXXXXX | XXX XX, XXXX |
XXXXXXX XXX XXXX |
|
| XXX XX, XXXX |
XXXXXX XXX XXXX |
$XXX,XXX |
| XXXXXXXX XXXX | XXX XX, XXXX | $407,000 XXX XXXX |
| XXXXXXXX XXXXXX | XXX XX, XXXX | $410,000 XXX XXXX |
| XXXXXXXX XXXXXXX | XXX XX, XXXX | XXX XXXX |
| XXXXXXXX XXXXXX | XXX XX, XXXX | $430,000 XXX XXXX |

Central Public School
Elementary: PublicVincent Massey Public School
Elementary: PublicWaverley Public School
Elementary: PublicDr Ross Tilley Public School
Elementary: PublicHoly Family Catholic Elementary School
Elementary: CatholicDuke of Cambridge Public School
Elementary: PublicCentre for Individual Studies
Secondary: PublicCourtice Secondary School
Secondary: PublicHoly Trinity Catholic Secondary School
Secondary: CatholicClarington Central Secondary School
Secondary: PublicBowmanville High School
Secondary: PublicSt. Stephen Catholic Secondary School
Secondary: Catholic

