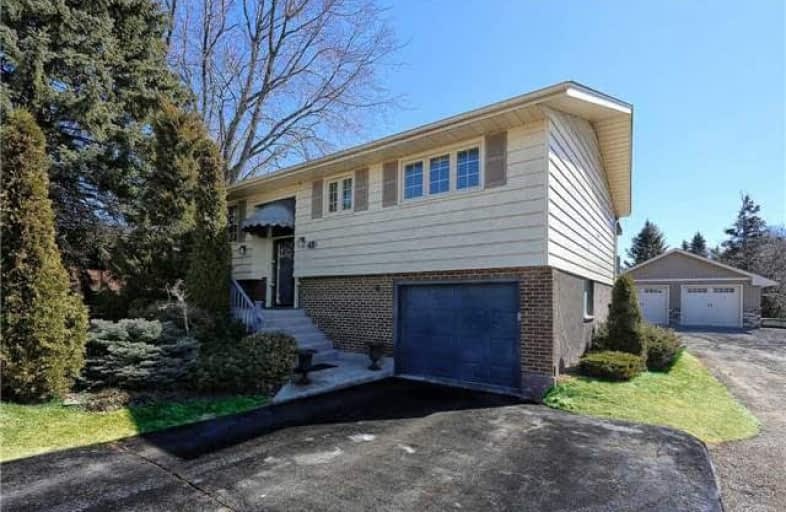
Courtice Intermediate School
Elementary: Public
0.12 km
Monsignor Leo Cleary Catholic Elementary School
Elementary: Catholic
1.81 km
Lydia Trull Public School
Elementary: Public
1.12 km
Dr Emily Stowe School
Elementary: Public
1.42 km
Courtice North Public School
Elementary: Public
0.31 km
Good Shepherd Catholic Elementary School
Elementary: Catholic
1.44 km
Monsignor John Pereyma Catholic Secondary School
Secondary: Catholic
6.23 km
Courtice Secondary School
Secondary: Public
0.14 km
Holy Trinity Catholic Secondary School
Secondary: Catholic
1.79 km
Clarington Central Secondary School
Secondary: Public
5.95 km
Eastdale Collegiate and Vocational Institute
Secondary: Public
4.20 km
Maxwell Heights Secondary School
Secondary: Public
6.42 km














