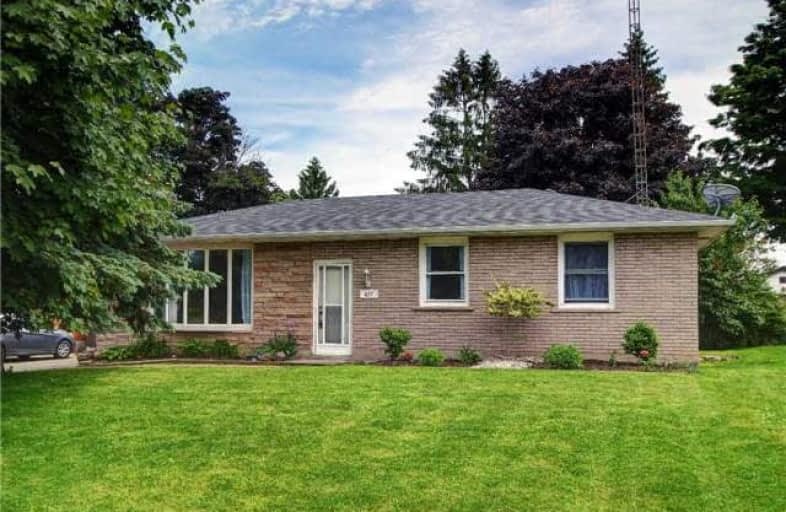Sold on Jun 22, 2018
Note: Property is not currently for sale or for rent.

-
Type: Detached
-
Style: Bungalow
-
Lot Size: 60 x 184.04 Feet
-
Age: 31-50 years
-
Taxes: $3,869 per year
-
Days on Site: 10 Days
-
Added: Sep 07, 2019 (1 week on market)
-
Updated:
-
Last Checked: 3 months ago
-
MLS®#: E4158696
-
Listed By: Royal lepage estate realty, brokerage
Large Brick Bungalow On Super Sized Mature Lot In The Heart Of Newcastle Village. Fun Is Never Far With Parks, Schools, Recreation Complex And Downtown All A Short Walk Away. Easy Access To All Highways. Enjoy Cozy Nights In Living Room By The Wood Burning Fireplace. Move In Ready. Lower Level Unit With Separate Entrance, Full Kitchen, Large Living Space And Two Bedrooms. Private, Over-Sized Backyard. Huge Garage/Workshop (With Hydro) And Lots Of Parking.
Extras
Front Yard In-Ground Sprinkler System. Garden Shed. Hot Tub. Roof 2017. Existing; 2 Fridge, 2 Stove, 2 Dishwasher, Hood Range, Washer, Dryer, All Elf's, All Wc's, Ac, And Gb&E - Exclude Staging Draperies.
Property Details
Facts for 437 Sunset Boulevard, Clarington
Status
Days on Market: 10
Last Status: Sold
Sold Date: Jun 22, 2018
Closed Date: Aug 23, 2018
Expiry Date: Sep 30, 2018
Sold Price: $455,000
Unavailable Date: Jun 22, 2018
Input Date: Jun 12, 2018
Property
Status: Sale
Property Type: Detached
Style: Bungalow
Age: 31-50
Area: Clarington
Community: Newcastle
Availability Date: Tba
Inside
Bedrooms: 3
Bedrooms Plus: 2
Bathrooms: 2
Kitchens: 1
Kitchens Plus: 1
Rooms: 6
Den/Family Room: No
Air Conditioning: Central Air
Fireplace: Yes
Laundry Level: Lower
Washrooms: 2
Building
Basement: Finished
Basement 2: Sep Entrance
Heat Type: Forced Air
Heat Source: Gas
Exterior: Brick
Exterior: Stone
Water Supply: Municipal
Special Designation: Unknown
Other Structures: Garden Shed
Parking
Driveway: Private
Garage Spaces: 2
Garage Type: Detached
Covered Parking Spaces: 5
Total Parking Spaces: 7
Fees
Tax Year: 2017
Tax Legal Description: Pt Lt 18 Pl 656 Newcastle; Pt Lt 17 Pl 656
Taxes: $3,869
Highlights
Feature: Park
Feature: Place Of Worship
Feature: Public Transit
Feature: Rec Centre
Feature: School
Land
Cross Street: Mill St./Robert
Municipality District: Clarington
Fronting On: South
Pool: None
Sewer: Sewers
Lot Depth: 184.04 Feet
Lot Frontage: 60 Feet
Additional Media
- Virtual Tour: http://www.myhometour.ca/437sunset/mht.html
Rooms
Room details for 437 Sunset Boulevard, Clarington
| Type | Dimensions | Description |
|---|---|---|
| Living Main | 3.34 x 6.67 | Hardwood Floor, Fireplace, Bow Window |
| Kitchen Main | 3.34 x 6.22 | Combined W/Dining, B/I Dishwasher, O/Looks Backyard |
| Dining Main | 3.36 x 6.22 | Combined W/Kitchen, Hardwood Floor, W/O To Deck |
| Master Main | 3.34 x 3.50 | Hardwood Floor, Double Closet, O/Looks Frontyard |
| 2nd Br Main | 2.64 x 3.50 | Hardwood Floor, Closet, O/Looks Frontyard |
| 3rd Br Main | 2.45 x 3.40 | Hardwood Floor, Closet, O/Looks Backyard |
| Living Bsmt | 3.20 x 7.80 | Broadloom, Fireplace, B/I Shelves |
| 4th Br Bsmt | 2.82 x 3.24 | Broadloom, Double Closet, O/Looks Backyard |
| 5th Br Bsmt | 3.25 x 5.38 | Broadloom, Closet, Coffered Ceiling |
| Laundry Bsmt | - |
| XXXXXXXX | XXX XX, XXXX |
XXXX XXX XXXX |
$XXX,XXX |
| XXX XX, XXXX |
XXXXXX XXX XXXX |
$XXX,XXX |
| XXXXXXXX XXXX | XXX XX, XXXX | $455,000 XXX XXXX |
| XXXXXXXX XXXXXX | XXX XX, XXXX | $469,900 XXX XXXX |

Orono Public School
Elementary: PublicThe Pines Senior Public School
Elementary: PublicJohn M James School
Elementary: PublicSt. Joseph Catholic Elementary School
Elementary: CatholicSt. Francis of Assisi Catholic Elementary School
Elementary: CatholicNewcastle Public School
Elementary: PublicCentre for Individual Studies
Secondary: PublicClarke High School
Secondary: PublicHoly Trinity Catholic Secondary School
Secondary: CatholicClarington Central Secondary School
Secondary: PublicBowmanville High School
Secondary: PublicSt. Stephen Catholic Secondary School
Secondary: Catholic

