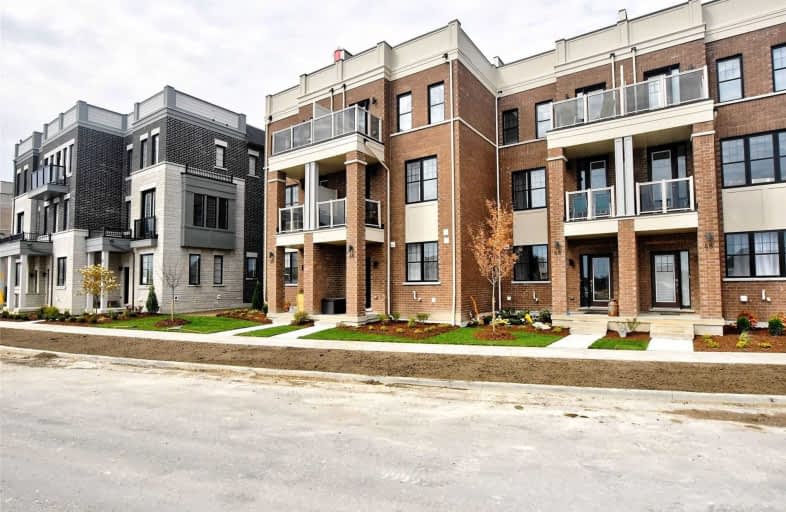
Central Public School
Elementary: Public
1.63 km
Waverley Public School
Elementary: Public
1.30 km
Dr Ross Tilley Public School
Elementary: Public
1.02 km
St. Elizabeth Catholic Elementary School
Elementary: Catholic
2.69 km
Holy Family Catholic Elementary School
Elementary: Catholic
0.49 km
Charles Bowman Public School
Elementary: Public
2.80 km
Centre for Individual Studies
Secondary: Public
2.25 km
Courtice Secondary School
Secondary: Public
6.16 km
Holy Trinity Catholic Secondary School
Secondary: Catholic
5.37 km
Clarington Central Secondary School
Secondary: Public
0.74 km
Bowmanville High School
Secondary: Public
2.32 km
St. Stephen Catholic Secondary School
Secondary: Catholic
2.48 km






