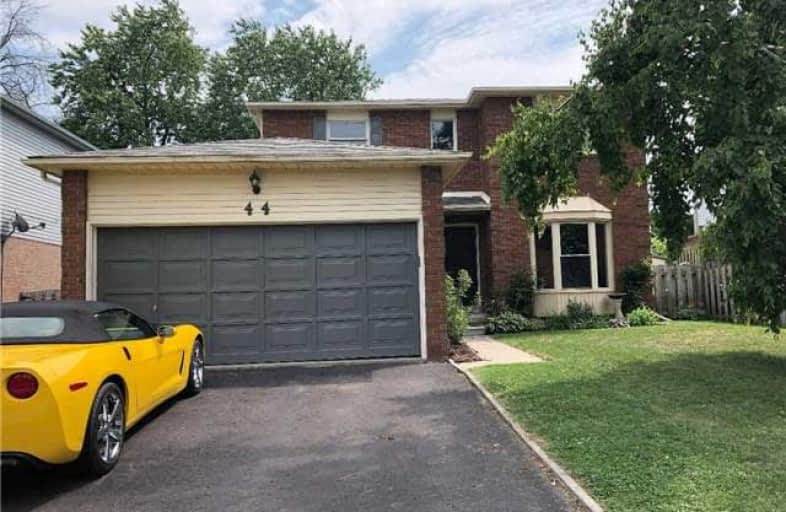Sold on Oct 11, 2018
Note: Property is not currently for sale or for rent.

-
Type: Detached
-
Style: 2-Storey
-
Size: 1500 sqft
-
Lot Size: 49.21 x 113.31 Feet
-
Age: 16-30 years
-
Taxes: $3,872 per year
-
Days on Site: 28 Days
-
Added: Sep 07, 2019 (4 weeks on market)
-
Updated:
-
Last Checked: 3 months ago
-
MLS®#: E4246382
-
Listed By: Royal service real estate inc., brokerage
Move In Ready! New Flooring! New Paint! Quick Closing! This Beautiful 3 Bedroom, 3 Bathroom Home With Double Car Garage And Fenced Yard Is Located In A Family Friendly Neighbourhood With Schools Around The Corner! Appliances And Light Fixtures Are Included! Double Door Entry, Main Floor Powder Room. Updated Kitchen And Baths.
Extras
Flagstone Patio Off Breakfast Area, 5 Appliances, New Bathfitter Tubs, Surrounds And Fixtures In Both Full Baths, Large Walk-In Closet In Master Bdrm And 4 Pc Ensuite.
Property Details
Facts for 44 Clayton Crescent, Clarington
Status
Days on Market: 28
Last Status: Sold
Sold Date: Oct 11, 2018
Closed Date: Nov 29, 2018
Expiry Date: Nov 12, 2018
Sold Price: $482,500
Unavailable Date: Oct 11, 2018
Input Date: Sep 13, 2018
Property
Status: Sale
Property Type: Detached
Style: 2-Storey
Size (sq ft): 1500
Age: 16-30
Area: Clarington
Community: Bowmanville
Availability Date: Immed/Tbd
Inside
Bedrooms: 3
Bathrooms: 3
Kitchens: 1
Rooms: 7
Den/Family Room: Yes
Air Conditioning: Central Air
Fireplace: Yes
Laundry Level: Lower
Washrooms: 3
Utilities
Electricity: Yes
Gas: Yes
Cable: Yes
Telephone: Yes
Building
Basement: Unfinished
Heat Type: Forced Air
Heat Source: Gas
Exterior: Brick
Exterior: Vinyl Siding
Water Supply: Municipal
Special Designation: Unknown
Other Structures: Garden Shed
Parking
Driveway: Pvt Double
Garage Spaces: 2
Garage Type: Attached
Covered Parking Spaces: 2
Total Parking Spaces: 4
Fees
Tax Year: 2017
Tax Legal Description: Plan 10M835 Lot 67
Taxes: $3,872
Highlights
Feature: Fenced Yard
Feature: Park
Feature: Public Transit
Feature: School
Land
Cross Street: Liberty/Longworth
Municipality District: Clarington
Fronting On: South
Pool: None
Sewer: Sewers
Lot Depth: 113.31 Feet
Lot Frontage: 49.21 Feet
Acres: < .50
Rooms
Room details for 44 Clayton Crescent, Clarington
| Type | Dimensions | Description |
|---|---|---|
| Kitchen Main | 2.68 x 5.26 | B/I Dishwasher, Breakfast Area, W/O To Patio |
| Family Main | 3.30 x 4.06 | Fireplace, Laminate, O/Looks Backyard |
| Dining Main | 2.99 x 2.99 | Separate Rm, Vinyl Floor |
| Living Main | 3.31 x 4.38 | Separate Rm, O/Looks Frontyard, Vinyl Floor |
| Master 2nd | 3.43 x 5.57 | W/I Closet, 4 Pc Ensuite, Vinyl Floor |
| 2nd Br 2nd | 3.02 x 3.10 | Closet, Vinyl Floor |
| 3rd Br 2nd | 2.85 x 3.88 | Closet, Vinyl Floor |
| XXXXXXXX | XXX XX, XXXX |
XXXX XXX XXXX |
$XXX,XXX |
| XXX XX, XXXX |
XXXXXX XXX XXXX |
$XXX,XXX | |
| XXXXXXXX | XXX XX, XXXX |
XXXXXXX XXX XXXX |
|
| XXX XX, XXXX |
XXXXXX XXX XXXX |
$XXX,XXX | |
| XXXXXXXX | XXX XX, XXXX |
XXXXXXX XXX XXXX |
|
| XXX XX, XXXX |
XXXXXX XXX XXXX |
$XXX,XXX | |
| XXXXXXXX | XXX XX, XXXX |
XXXXXXX XXX XXXX |
|
| XXX XX, XXXX |
XXXXXX XXX XXXX |
$XXX,XXX |
| XXXXXXXX XXXX | XXX XX, XXXX | $482,500 XXX XXXX |
| XXXXXXXX XXXXXX | XXX XX, XXXX | $495,000 XXX XXXX |
| XXXXXXXX XXXXXXX | XXX XX, XXXX | XXX XXXX |
| XXXXXXXX XXXXXX | XXX XX, XXXX | $519,999 XXX XXXX |
| XXXXXXXX XXXXXXX | XXX XX, XXXX | XXX XXXX |
| XXXXXXXX XXXXXX | XXX XX, XXXX | $535,000 XXX XXXX |
| XXXXXXXX XXXXXXX | XXX XX, XXXX | XXX XXXX |
| XXXXXXXX XXXXXX | XXX XX, XXXX | $549,900 XXX XXXX |

Central Public School
Elementary: PublicJohn M James School
Elementary: PublicSt. Elizabeth Catholic Elementary School
Elementary: CatholicHarold Longworth Public School
Elementary: PublicCharles Bowman Public School
Elementary: PublicDuke of Cambridge Public School
Elementary: PublicCentre for Individual Studies
Secondary: PublicClarke High School
Secondary: PublicHoly Trinity Catholic Secondary School
Secondary: CatholicClarington Central Secondary School
Secondary: PublicBowmanville High School
Secondary: PublicSt. Stephen Catholic Secondary School
Secondary: Catholic- 1 bath
- 3 bed
- 1100 sqft
117 Duke Street, Clarington, Ontario • L1C 2V8 • Bowmanville



